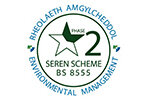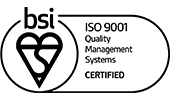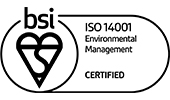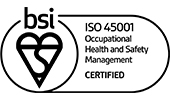Today’s workplace is more versatile and demanding than ever before, and businesses are quickly observing that the Gen Y-ers (Millennials) differ from the previous generation, in that large, fully furnished offices are not the only elements required to be productive. What is needed is a space to be proud of, a space to co-exist, express ideas and feel inspired.
If you’re planning to relocate office then this is the perfect opportunity to completely transform your working environment and create a space that reflects the personality of the organisation and those that work within it.

However before you start looking into current office trends and design concepts, it’s vital to create an office relocation plan. TSP specialise in office relocations, and have designed a 6 Point Process taking you through every step of a relocation, from consultation to the legalities. This illustrates the fact that it’s actually during phase 4, the ‘Technical Evaluation’, when a client can really start to develop a vision for their perfect office.
‘The Process’ from a design point of view
Moving office is a fantastic opportunity to really think about your long term business objectives and sculpt how your clients and customers perceive you, building a stronger corporate identity and providing an environment that employees will feel proud to work in. This is why ‘Culture and Space’ features within stage 1 during Consultation. TSP believe it’s vital to really explore early on the various types of buildings available and try and decipher what this building says about your company.
Depending on what’s more suited to your office needs, you can choose from Media style offices with high ceilings, studios with exposed beams and brickwork to more corporate layouts. Or, if you’re feeling daring then go for a larger open plan layout like Google, Red Bull or Pixar, complete with slides, your own restaurant and ‘graffitied’ walls. This is the time to let your imagination run wild.
The Technical Evaluation
As touched on earlier, once all of the practical decisions and procedures of moving office have been clarified and agreed, the design work can really begin. Unless you are moving into a furnished office, an office fit-out company is usually hired to develop the aesthetics of your chosen space, explore your options for office design and begin the space planning.
During the design phase the following areas will be addressed:
Space Planning
Space Planning involves much more than sketching a preliminary floor plan. The design team must first take into consideration any codes and regulations (statutory requirements), lighting, teaming requirements, inter-communication, and storage to make the best possible use of available space.
One of the most important questions you should ask yourself when discussing the design of your new office is, ‘what is this office for?’ Do you want to impress clients, build a more collaborative and productive environment for staff, or stage the future developments of an expanding team? Lots to consider, but with these questions answered your design team can start to create an office environment that reflects your business objectives and brand values, whilst staying on budget.
This encompasses the physical office fit-out and includes the entire off and on-site work to produce the agreed workspace environment – such as the flooring, walls, ceilings, partitioning, decoration, fixtures and fittings, and the installation of electrical and mechanical services.
Choosing the furniture for your office is quite literally the icing on the cake, the final stage of the design process. It’s not just about choosing fabrics and finishes that match your brand colours though, this is your opportunity to consider storage opportunities, de-clutter desk tops and make the best use of floor space. The comfort of your staff will be a major factor too, so consider supportive task chairs and desks that reflect how people use technology on them. The resourceful use of dividers can also create break-out or quiet areas in an open plan layout, reducing irritating background noise.
Summary
The work environment is rapidly evolving and causing businesses to re-evaluate their office needs. Whilst design concepts and layouts can undoubtedly produce a more collaborative and productive working environment, it will also allow you to communicate your corporate mission and values to both your clients and staff. It’s an opportunity for those who are invested in the company to not just see the brand, but to live it.
Written by Kimberley Murphy, Marketing Manager at TSP








