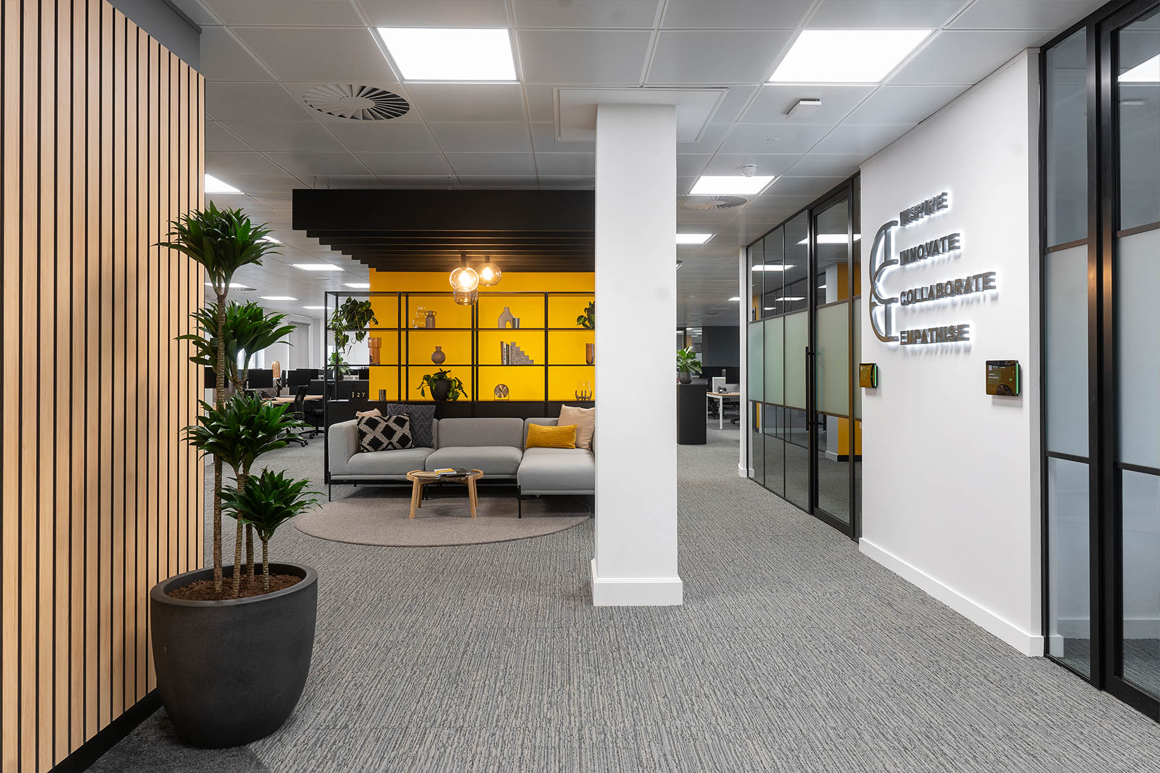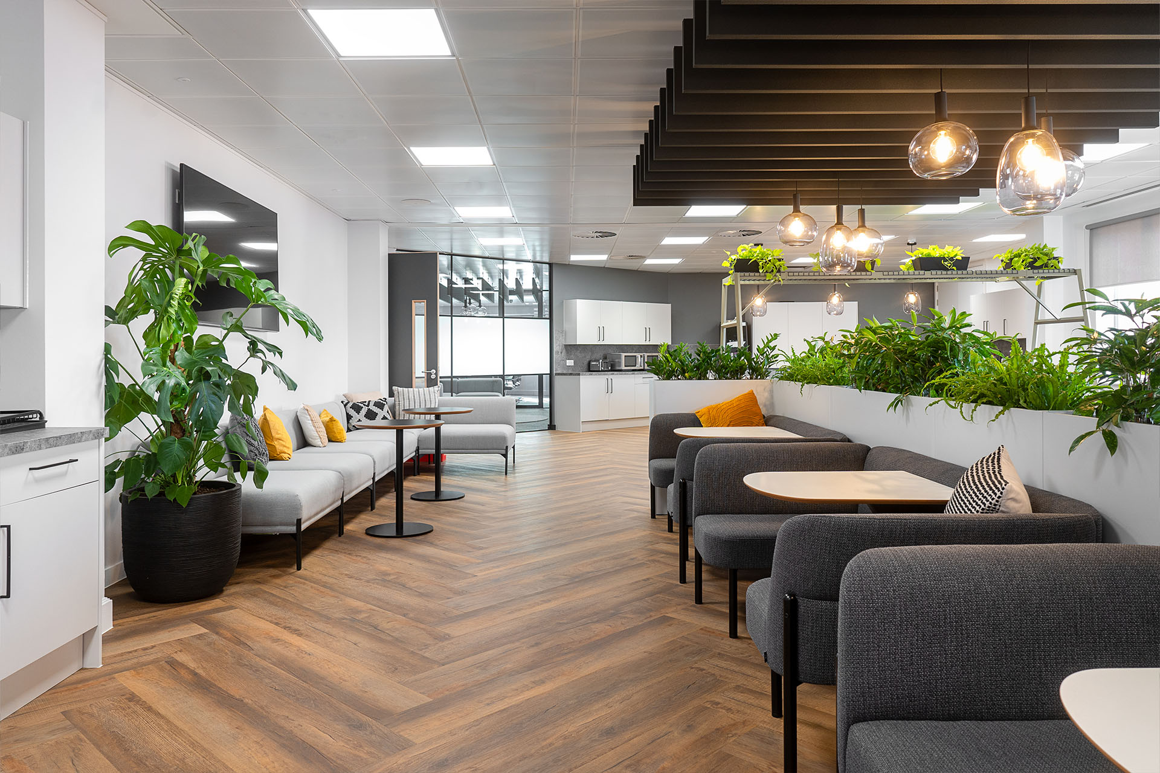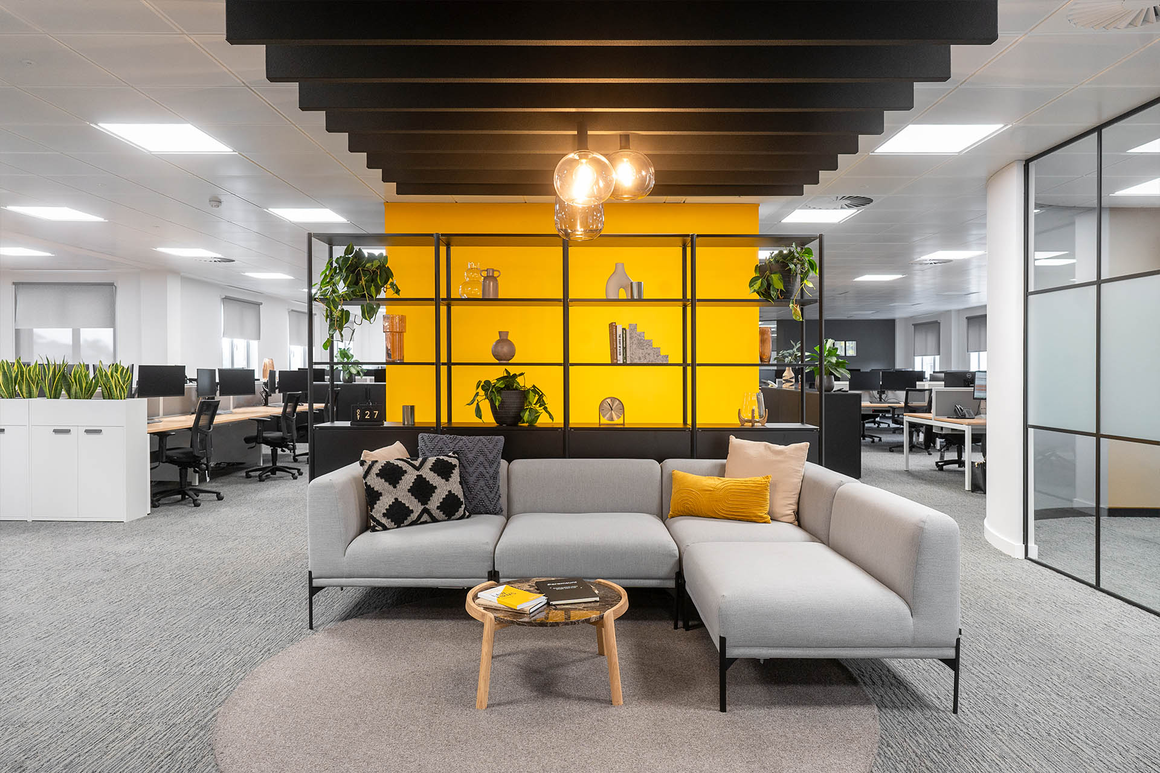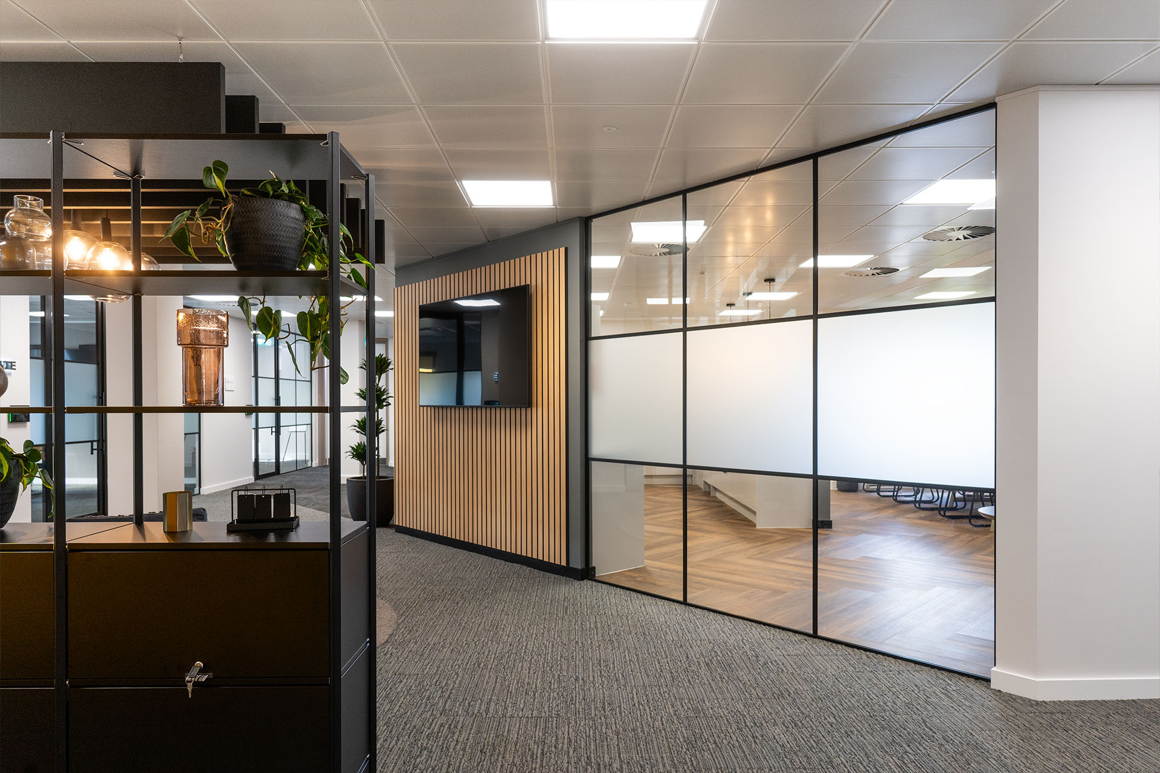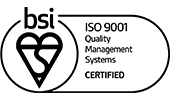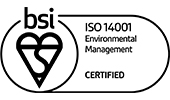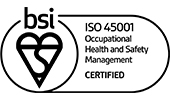Menzies, Heathrow
The details
Duration
9 weeks
Area
9,000 sqft
The Brief
The Solution
Paramount had worked with Menzies previously in the year, on a 3,000 sqft fit out scheme located at the newly refurbished Hodge House in central Cardiff.
Having been recommended by the partners, Paramount was approached to develop a new space plan and fit out and furniture package for the 9,000 sq. ft workspace in Staines-Upon-Thames, London as the environment no longer supported the client’s needs.
This was a much larger office compared to Cardiff, and our design team carefully balanced the same look and feel to complement a bigger floorplate that craved flexibility. The client also wanted to repurpose selected pieces of furniture into the new design.
Creating different settings for informal and formal meetings as well as social get togethers was a key part of the scheme, and with over 80 staff to accommodate, we needed to make sure the space was agile, with the ability to host client meetings, seminars, social events, and team meetings. Focus areas and ‘Teams booths’ were also included into the open plan space to promote virtual collaboration.
As you move through the office you enter the canteen, which is a hive of activity. An inviting yet practical space for teams to enjoy, the open area features a pool table, café-inspired seating, and feature lighting.
During validations, we identified deficiencies in the existing heating, ventilation, and air conditioning systems (HVAC), which we facilitated remediation for and included into our original programme.
This project is a perfect example of how we work in partnership with our clients, and we look forward to continuing our relationship with the Menzies team.

