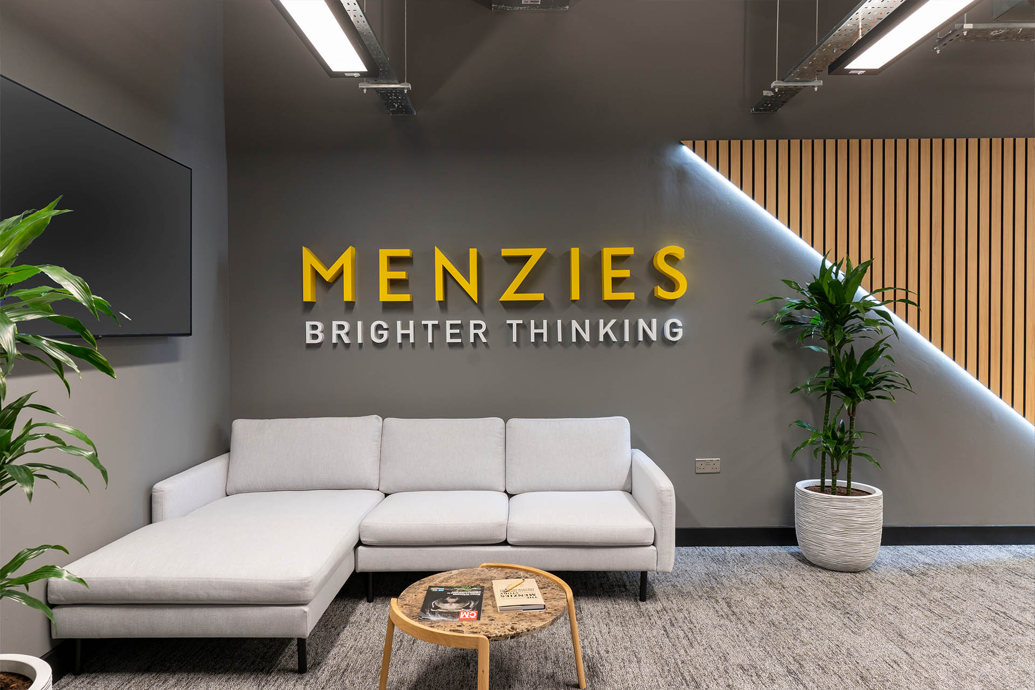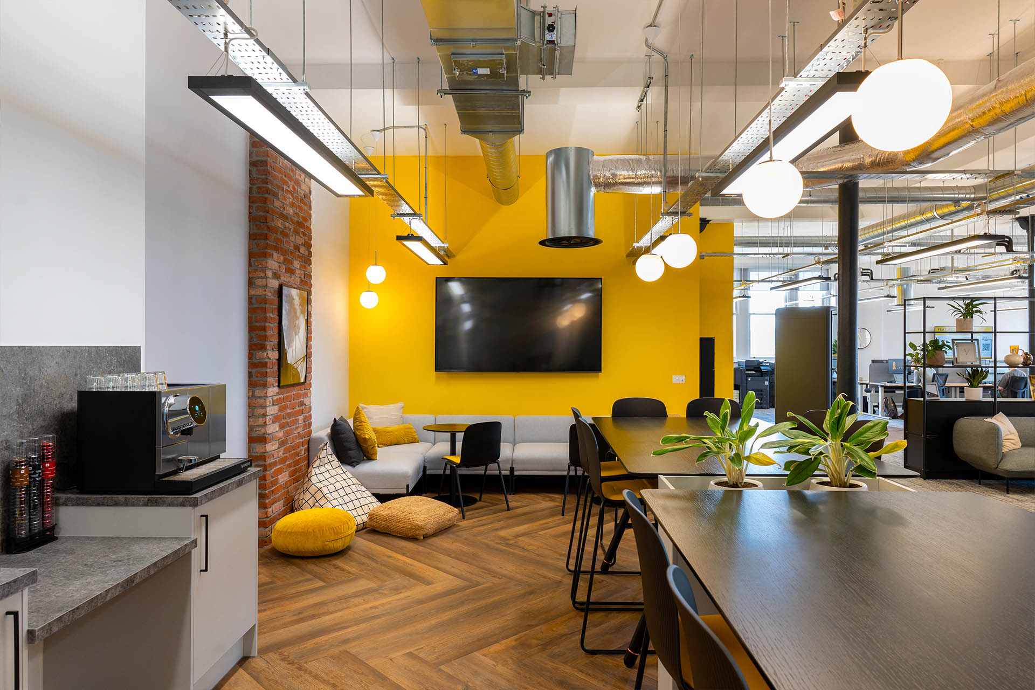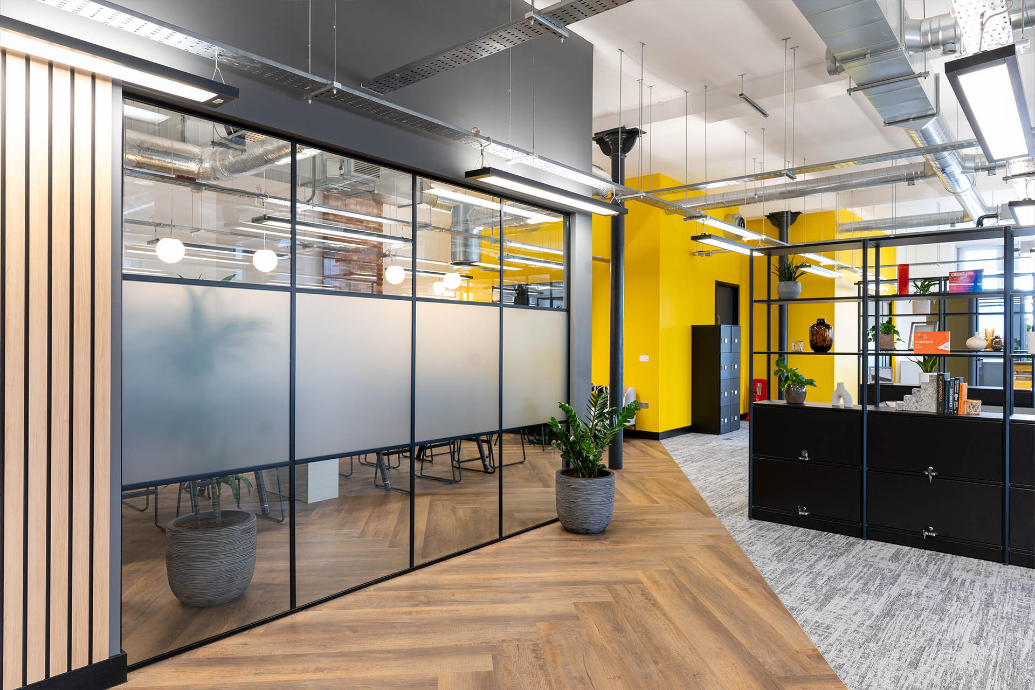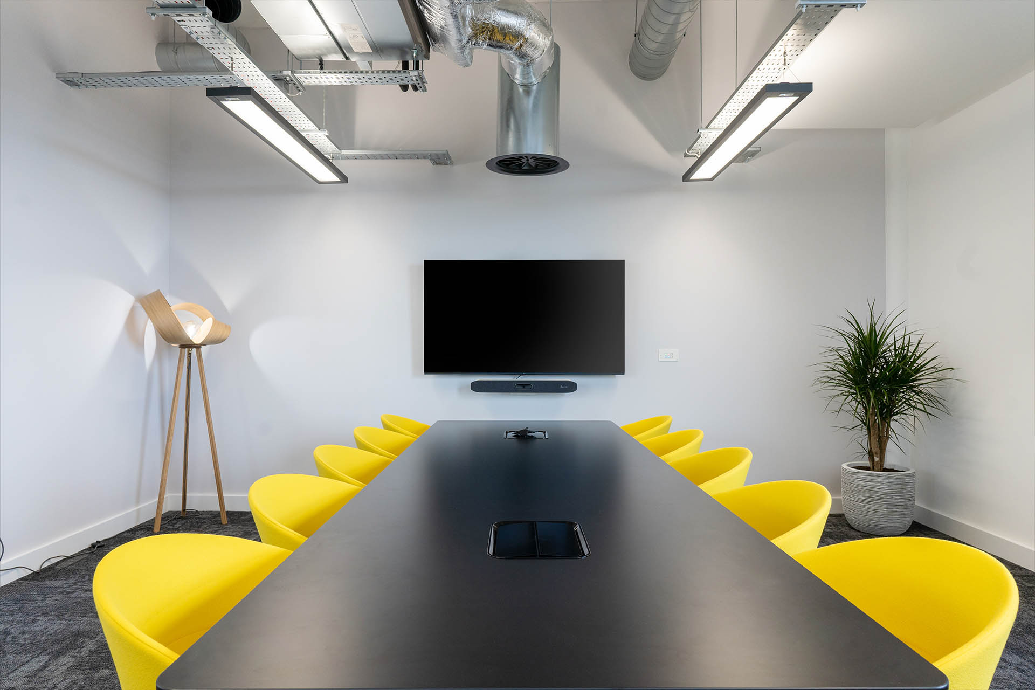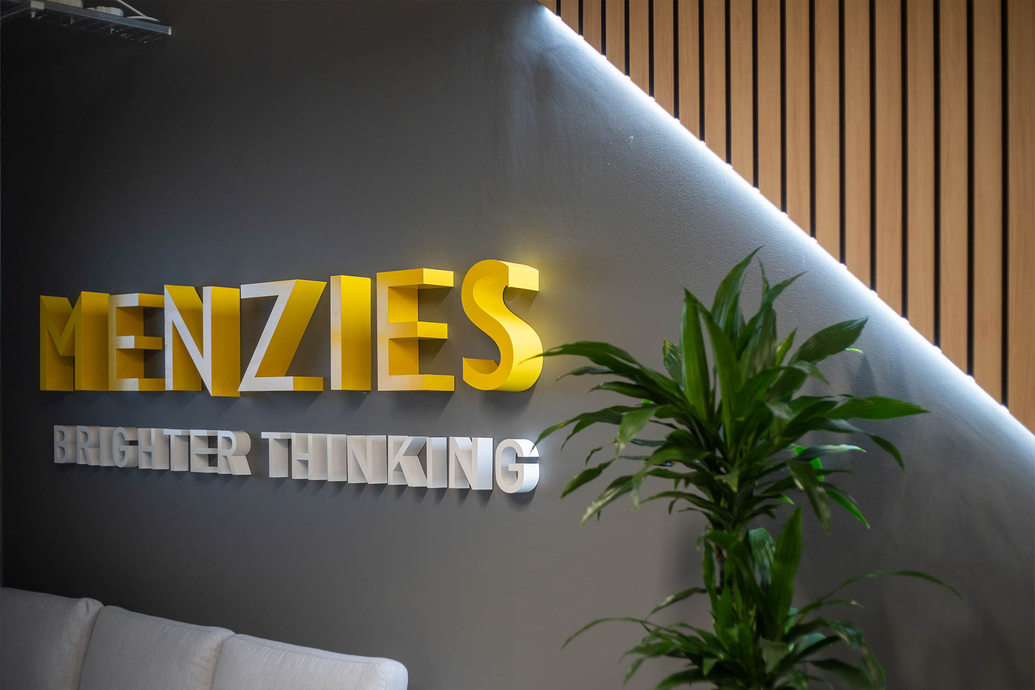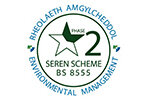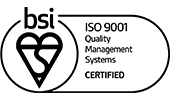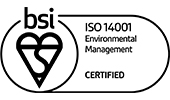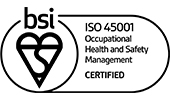Menzies, Cardiff
The details
Duration
8 weeks
Area
3,000 sqft
The Brief
The Solution
Menzies LLP is a dynamic, forward-thinking accountancy firm, headquartered in London but with offices all around the UK. It’s Cardiff team recently moved into the newly refurbished Hodge House building in the heart of the city.
Through a series of analysis, we considered what was good and not so good with the client’s previous office. Our design team suggested a variety of working areas that would take into account post-pandemic working habits. The office needed to be adaptable, aid collaboration and be flexible enough to suit all preferences; teams would be given the freedom to organise their workspace as they needed it.
Our starting point was careful consideration of the architectural features of the building – high ceilings, original sash windows and grand doorways. We also had to factor in the new air conditioning and lighting systems, which had more of an industrial look and feel.
Across the floorplate, we introduced quiet zones, places to take ‘Teams’ calls, as well as formal and informal meeting rooms for privacy. A generous meet-and-greet area sectioned away from the open plan workspace was also included. Spaces were designed to work around existing and new features, considering acoustics, decorative columns, large windows, but making use of the city views and natural daylight.
A big emphasis was placed on staff engagement; and it was our job to ensure there was enough space for team lunches, games days and other company events and get togethers. The large break out area provides additional multi-use, allowing the space to flex as and when.
We worked closely with the client’s marketing team to get the right balance of colour and texture through the space – we did this through sampling, visualisation and CGI walkthroughs. We incorporated big splashes of colour, and this was paired with the heavier, darker, more industrial tones of the furniture and fittings to create an elegant design.
The result of this fit out? A great place to come to work; a place where people want to be.
We look forward to working with the Menzies team again!
