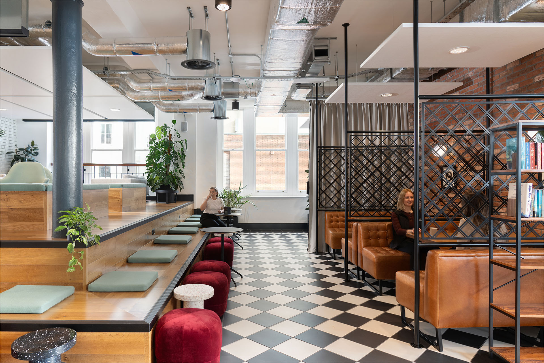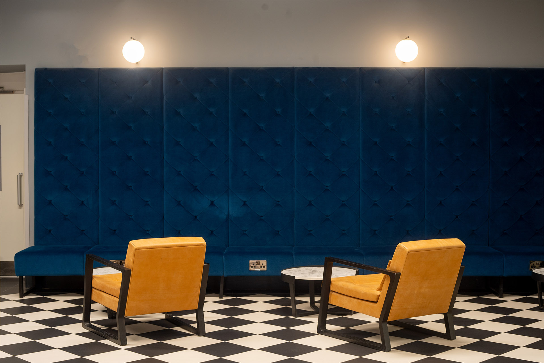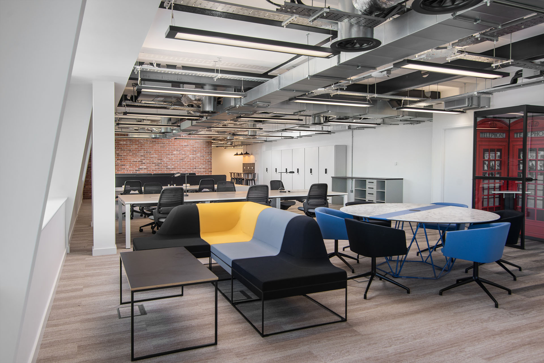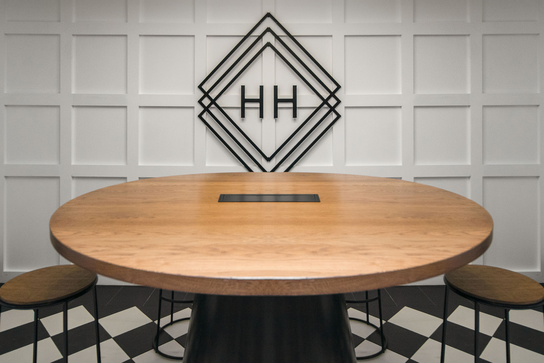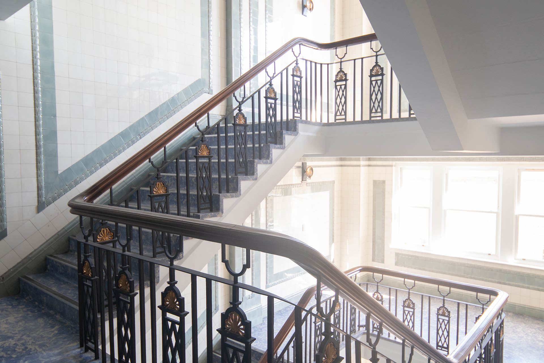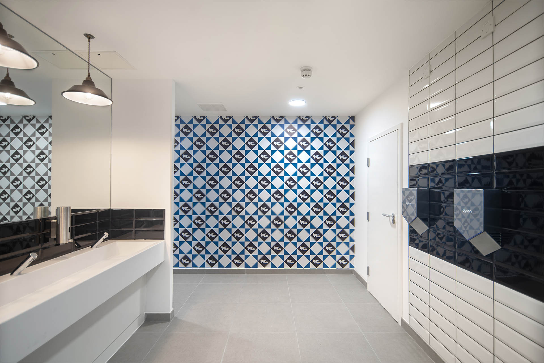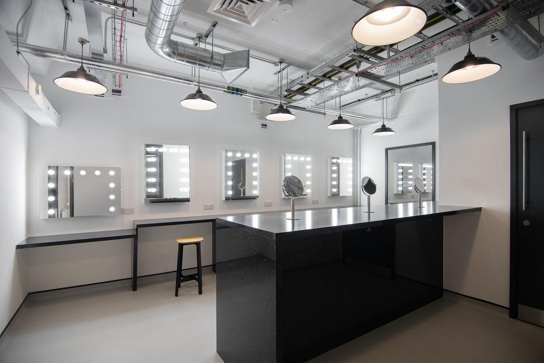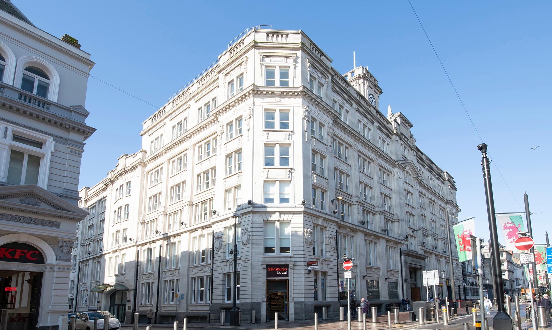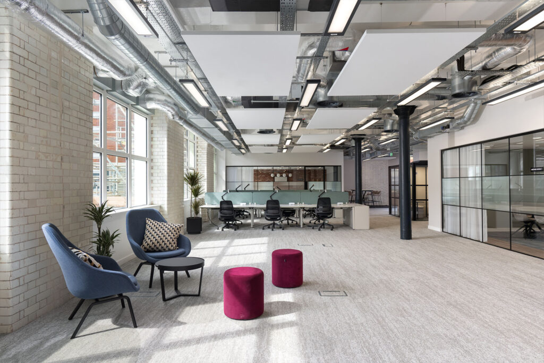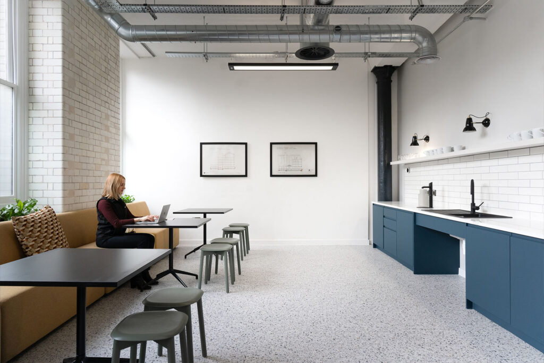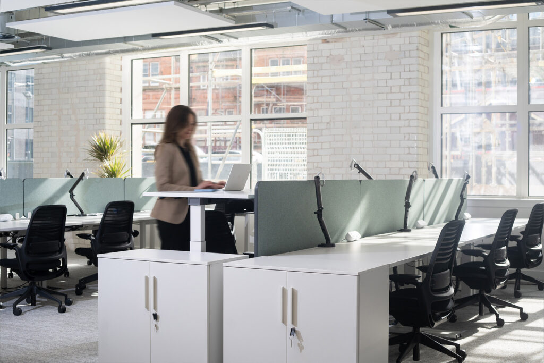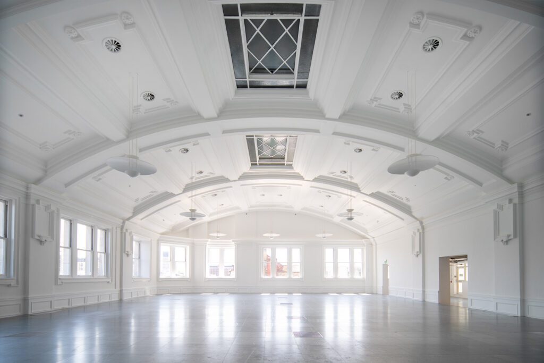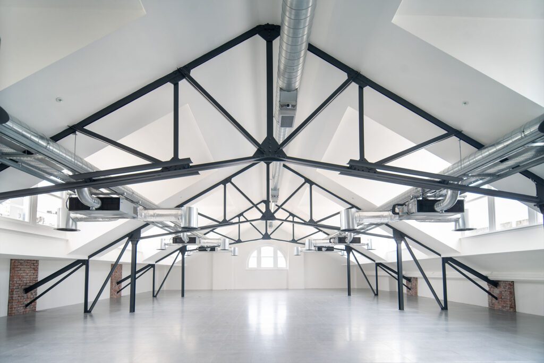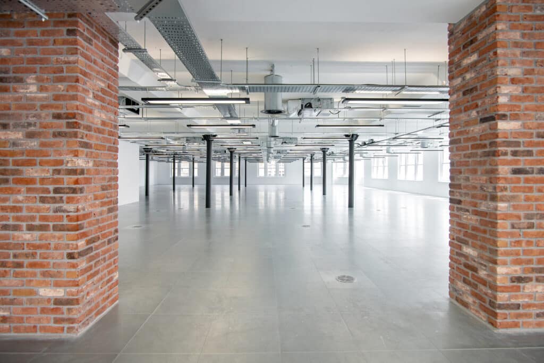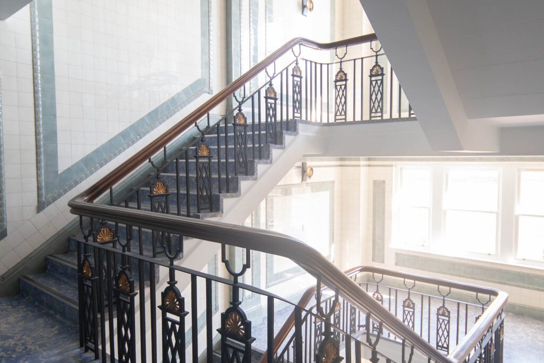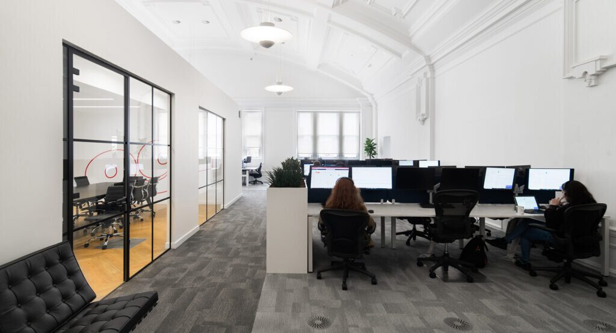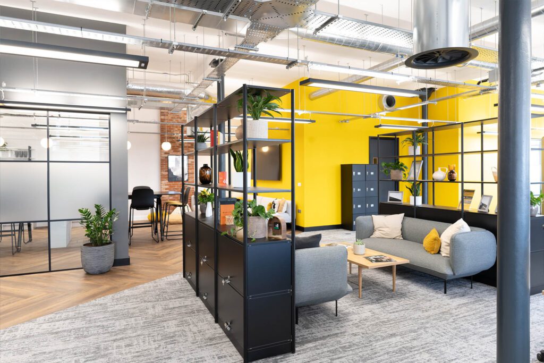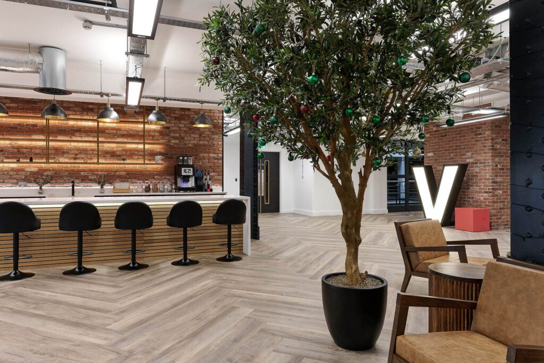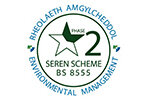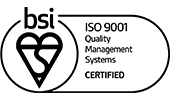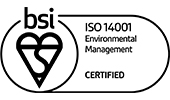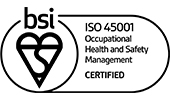Hodge House, Cardiff
The Brief
The Solution
Paramount was commissioned as Principal Contractor for the refurbishment back in 2018, where we took on the design from RIBA Stage 4 which meant we took responsibility for realising the design concept and transforming the Grade II listed building into a workspace suitable for modern occupiers.
Originally constructed in 1915 on the site of the old Town Hall in central Cardiff, restoration was a key feature of the project. The building was stripped back to reveal original cast iron decorative columns, riveted steel structures and a variety of exposed bricks and arched window reveals. Authentic period features, including the vaulted ballroom and ornate heritage stair balustrading, have been meticulously restored to reveal and celebrate the beautiful character of the building.
The exposed ceiling to the upper floors of this 9-storey building creates a ‘de-furbished’ look and feel, whilst contemporary finishes designed to enhance the building’s heritage throughout both communal and capsule spaces, deliver the ‘wow’ factor.
All M&E systems have been upgraded throughout, including the lifts, as well as the introduction of a Platform Lift to ensure the building is fully accessible to all. There was also a large external package of works ranging from roof repairs and car park enhancements to facade treatments and full restoration of the clock and bell tower. The 32-week programme of works on the clock tower involved five crane lifts and the largest mobile tower crane in Europe to reach up and over the building.
Modern amenities are now available to appeal to prospective occupiers. These include a hospitality style reception space, cycle storage, lockers, showers and changing rooms, all providing occupiers with the ability to support the health and well-being of their people.
A ‘Get Ready’ room allows the building’s tenants to switch seamlessly from work to play, whilst a multi-purpose studio and south-facing Coffee Lounge provides space for relaxation and socialising.
In early 2024, a CAT A+ fit out (known as “the Capsule”) was delivered to part of the ground floor. This ‘plug and play’ style scheme, supported by the landlord, allows prospective tenants to move into a work ready space the same day they sign the lease.
The Capsule incorporates the same look and feel as the previously fitted out capsule to the 6th Floor, but with a slight update in terms of wall and upholstery colours. Crittall style glazing has been installed throughout with acoustic rafts in the open plan areas to help reduce reverberation due to the increased soffit height.
In honour of the building’s history, artwork in the Capsule has been replicated with the kind agreement of Glamorgan Archives which shows the original plans and elevations of Hodge House produced in 1914.
Recently, the CAT A refurbishment was completed for the landlord to the first and second floors, making these the final floors to be finished by our team across the 9-storey building.
The challenges? Our programme needed to accommodate a plan for working in phases around existing occupiers and heavy footfall areas where materials and furniture pieces were coming in and out, whilst keeping noise and disruption to a minimum.
The building is also located in a conservation area, where acknowledgement of the special character of the construction was required, particularly when it came to the scope of works for the external installations, including repairing the windows and façade.
In all its glory, Hodge House has been transformed into a place where companies are excited to work from. During the refurbishment, it has attracted a stream of new tenants, including Ogi, Menzies and Freshwater – with our team designing and delivering stunning CAT B fit outs for each.
The icing on the cake for us is that Hodge House was the first building in Wales to achieve Wired Certified Gold, whilst also being awarded Workplace Design of the Year at the Wales Property Awards.
