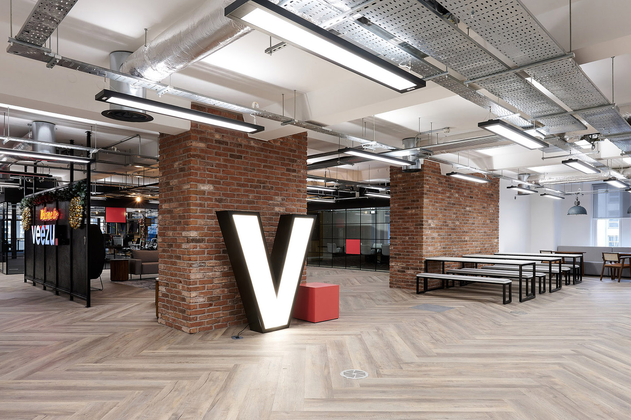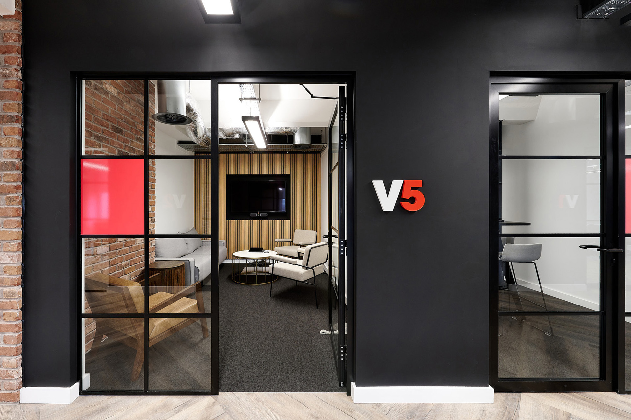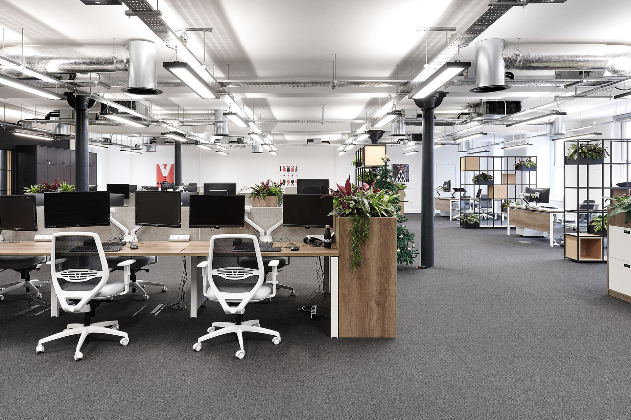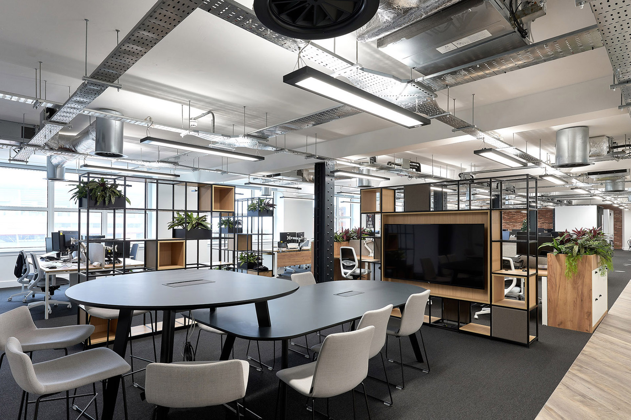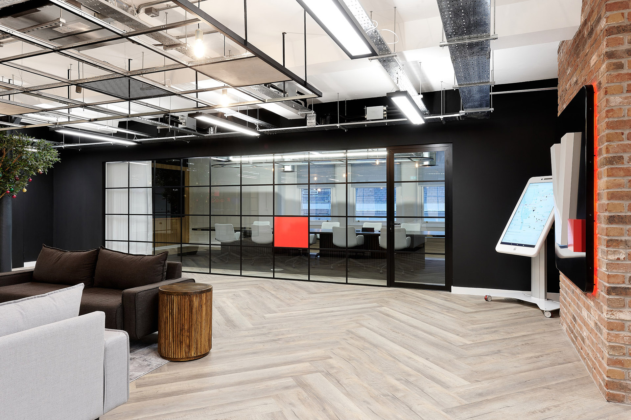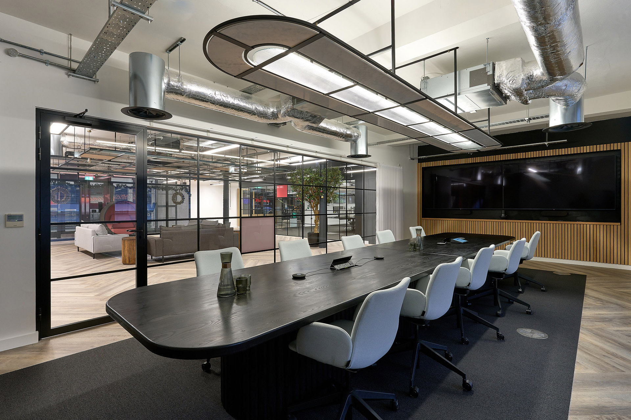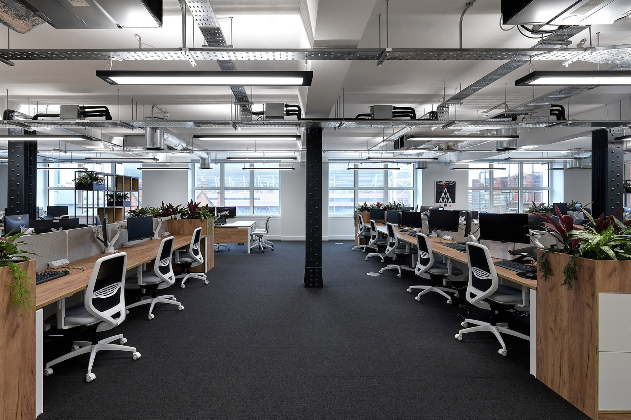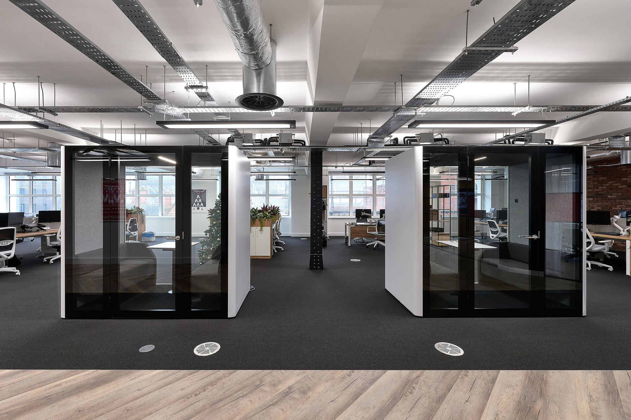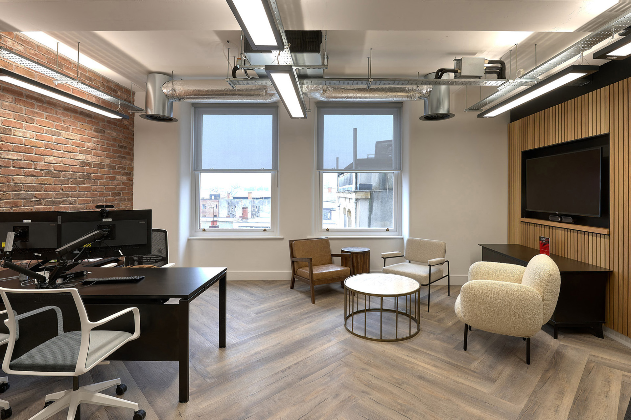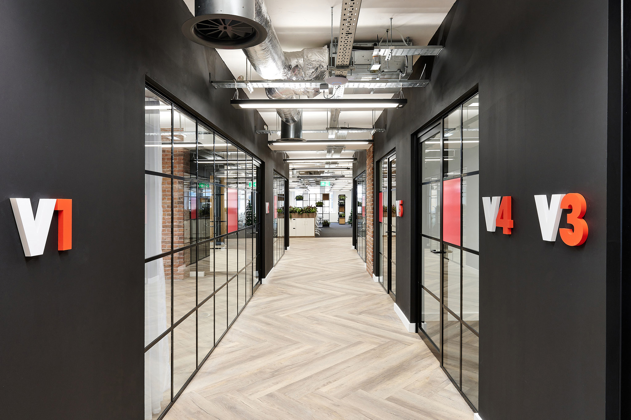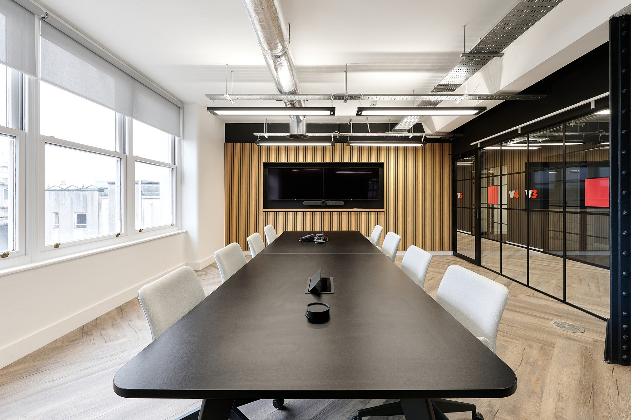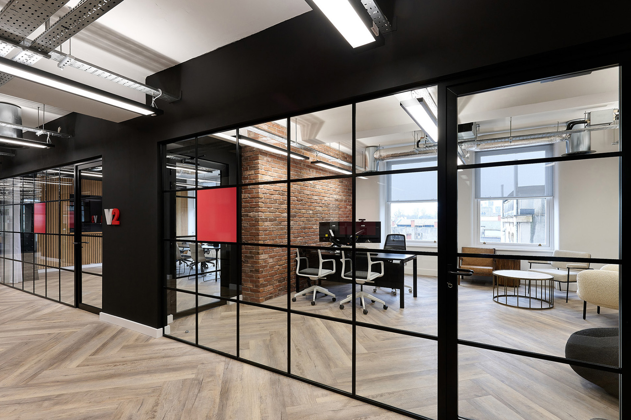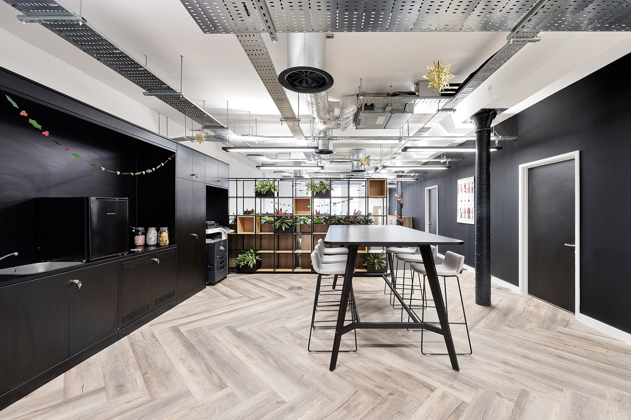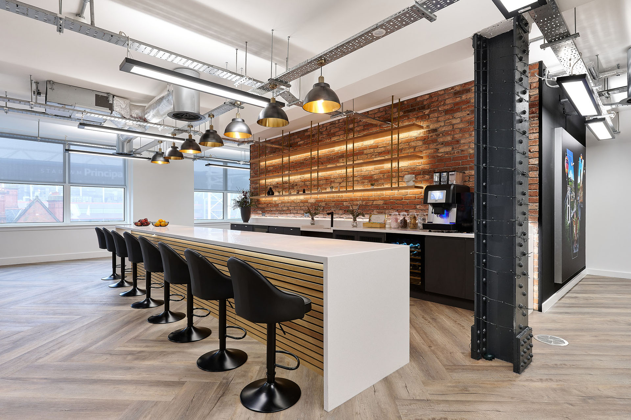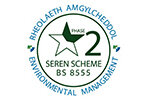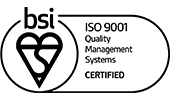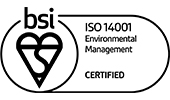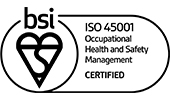Veezu
The details
Duration
16 weeks
Area
19,000 sqft
The Brief
The Solution
Veezu had big plans for its new workspace. Ultimately, it needed to support and firmly cement the client’s position as one of Wales’ respected tech champions.
Rowan Mill acted as designer and managing consultant for Veezu, with Paramount instructed for the fit out scheme, plus works to IT/telecoms room.
The aesthetic needed to cater to a younger demographic talent pool. An industrial, functional design was developed with focus on areas for social interaction that would attract fresh newcomers.
The decorative columns and exposed brickwork already present through the Grade II listed Hodge House building blended well with the client’s design theme.
The large open plan floorspace was subtly split into two parts: social and call centre.
Main feature space is the coffee bar and large canteen area, which is intended to host events and gather all teams and guests for town hall style presentations and special occasions.
A challenge for our team on this fit out project was the heavily occupied city centre building. Our teams carefully coordinated deliveries and took into account noise restrictions, keeping disruptions to a minimum where possible.
