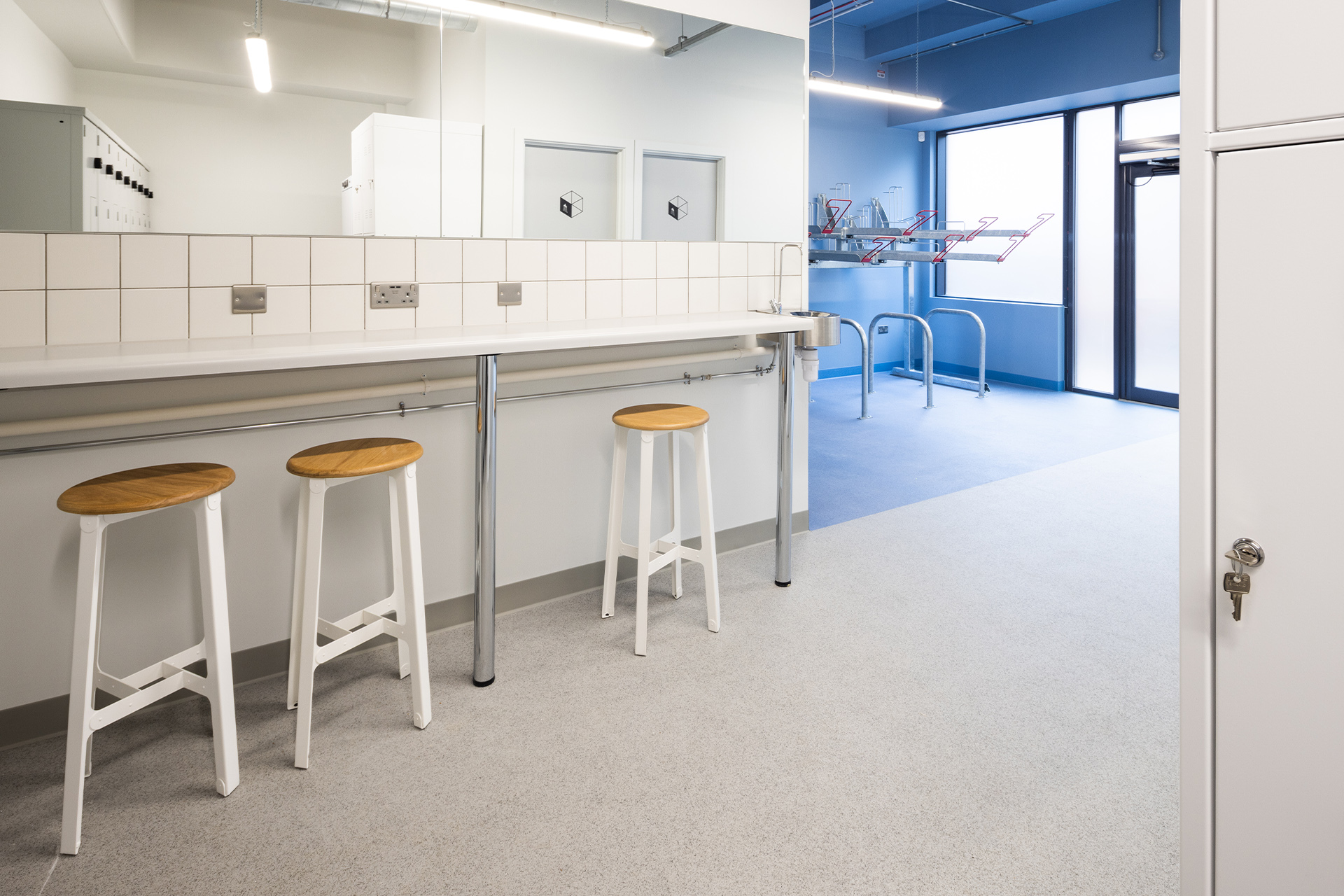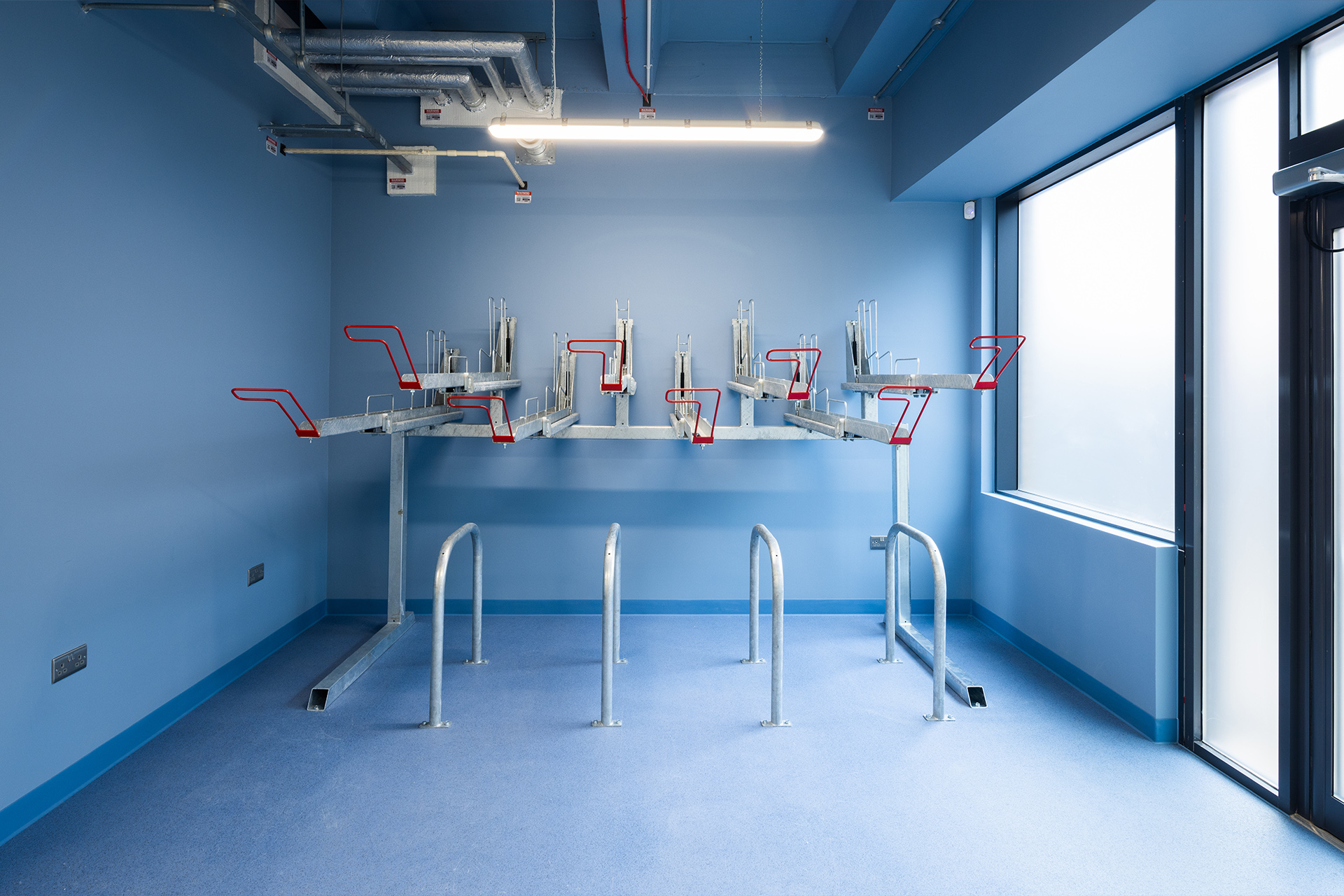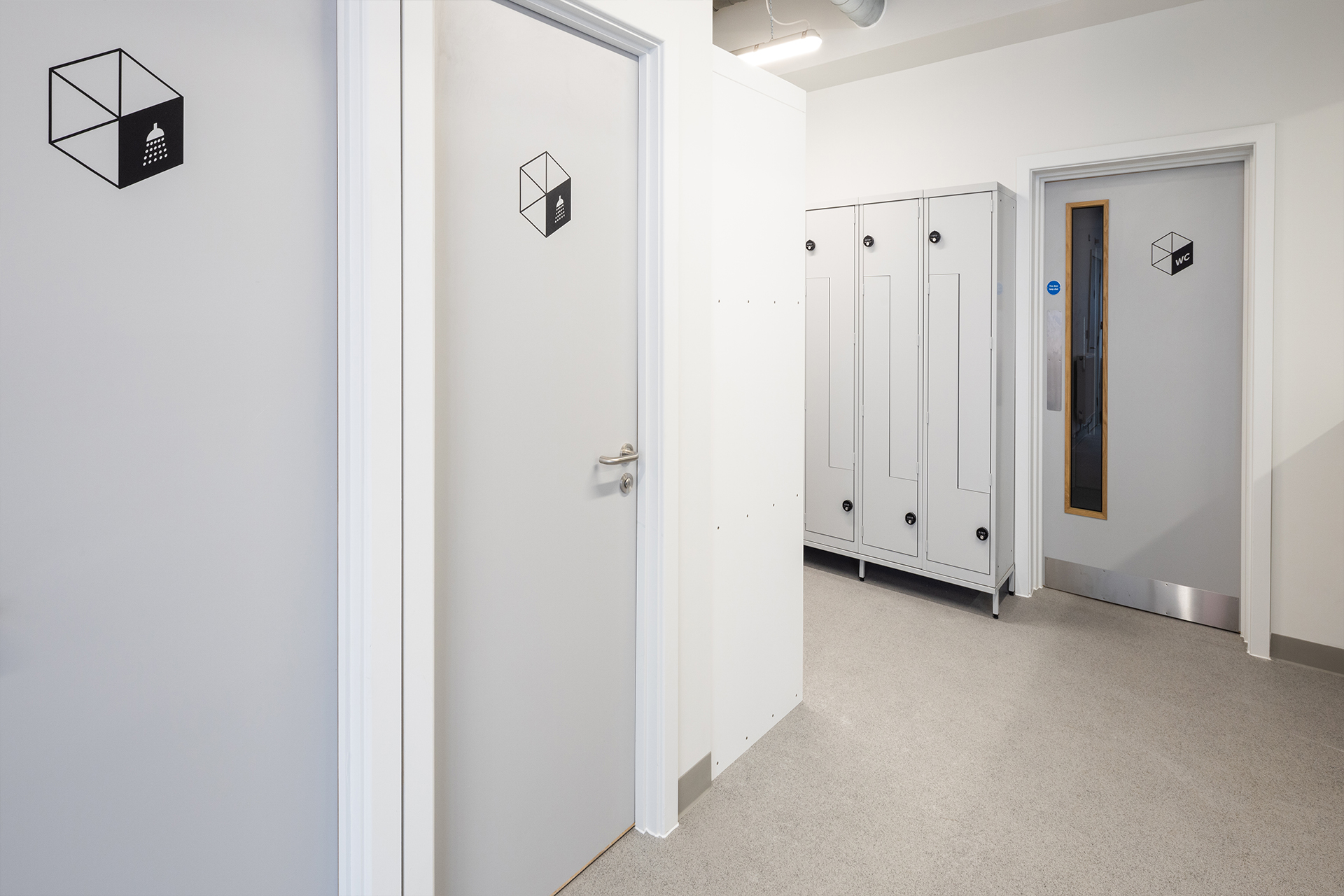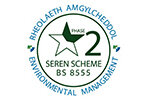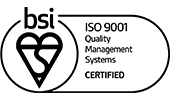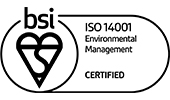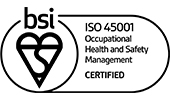The Cube, Bristol
The details
Duration
18 weeks
Area
14,100 sqft
The Brief
The Solution
Standing proud on Bristol’s Harbourside, The Cube has undergone an extensive refurbishment which offers exceptional open plan office accommodation across four floors with exposed services throughout, a newly added amenities block and a striking meet and greet reception area.
Following the concept design by Stride Treglown, we were tasked with the CAT A refurbishment across the four upper floors, creating flexible office space for modern occupiers.
To the ground floor we completed the CAT B fit out of the new-look reception space, featuring LED lighting throughout.
Whilst outside, a number of additional features and facilities have been added to promote health and well-being in the workplace. The newly built shower block offers occupiers end of journey facilities, including bicycle storage and a ‘get ready’ area, in support of a green travel policy, helping to cut fuel emissions and travel costs. A new seating area to the rear of the building also encourages workers to relax outdoors.
The Cube not only offers occupiers a prominent location in the city, but excellent office accommodation that’s flexible to suit all.


