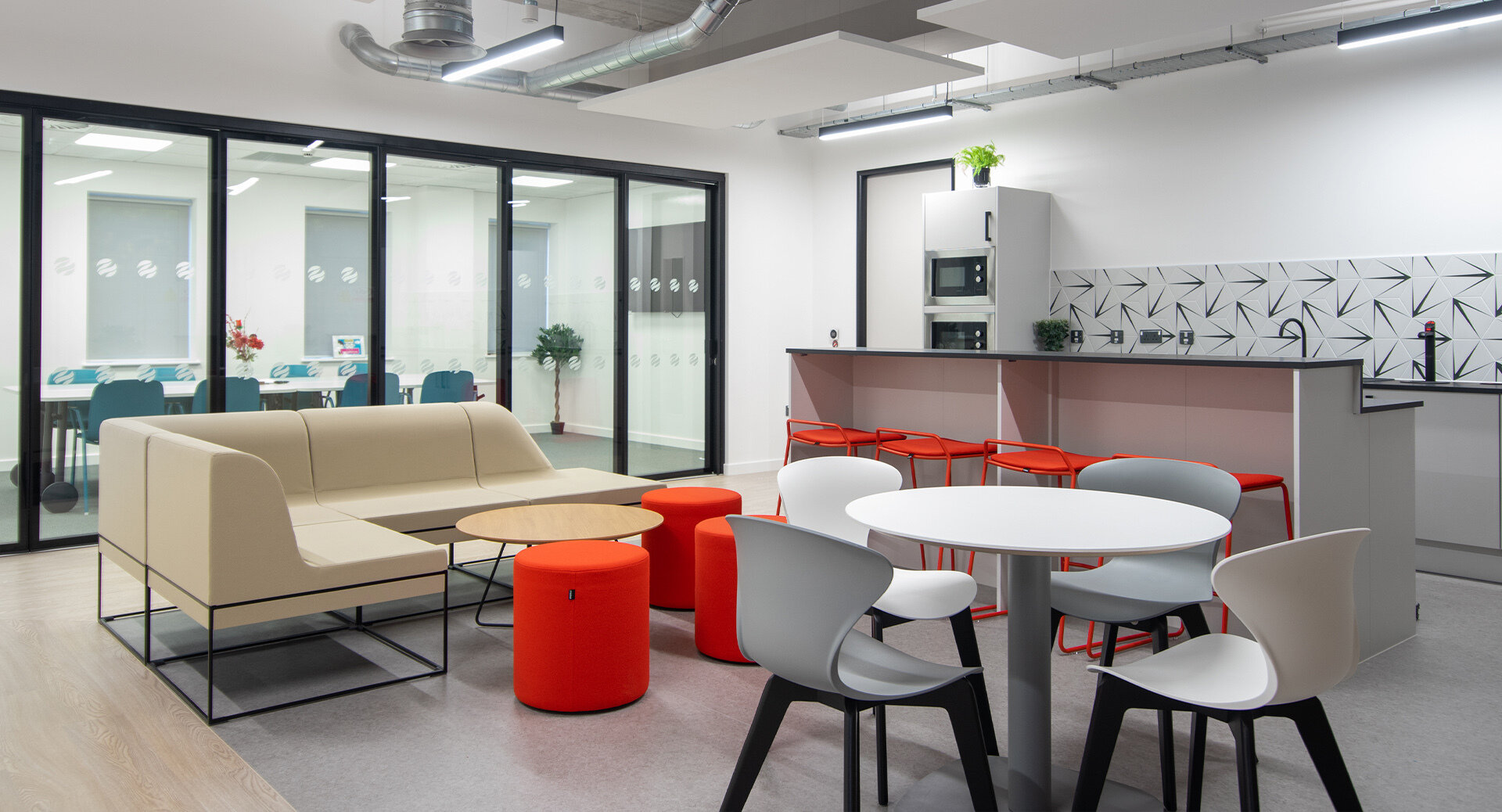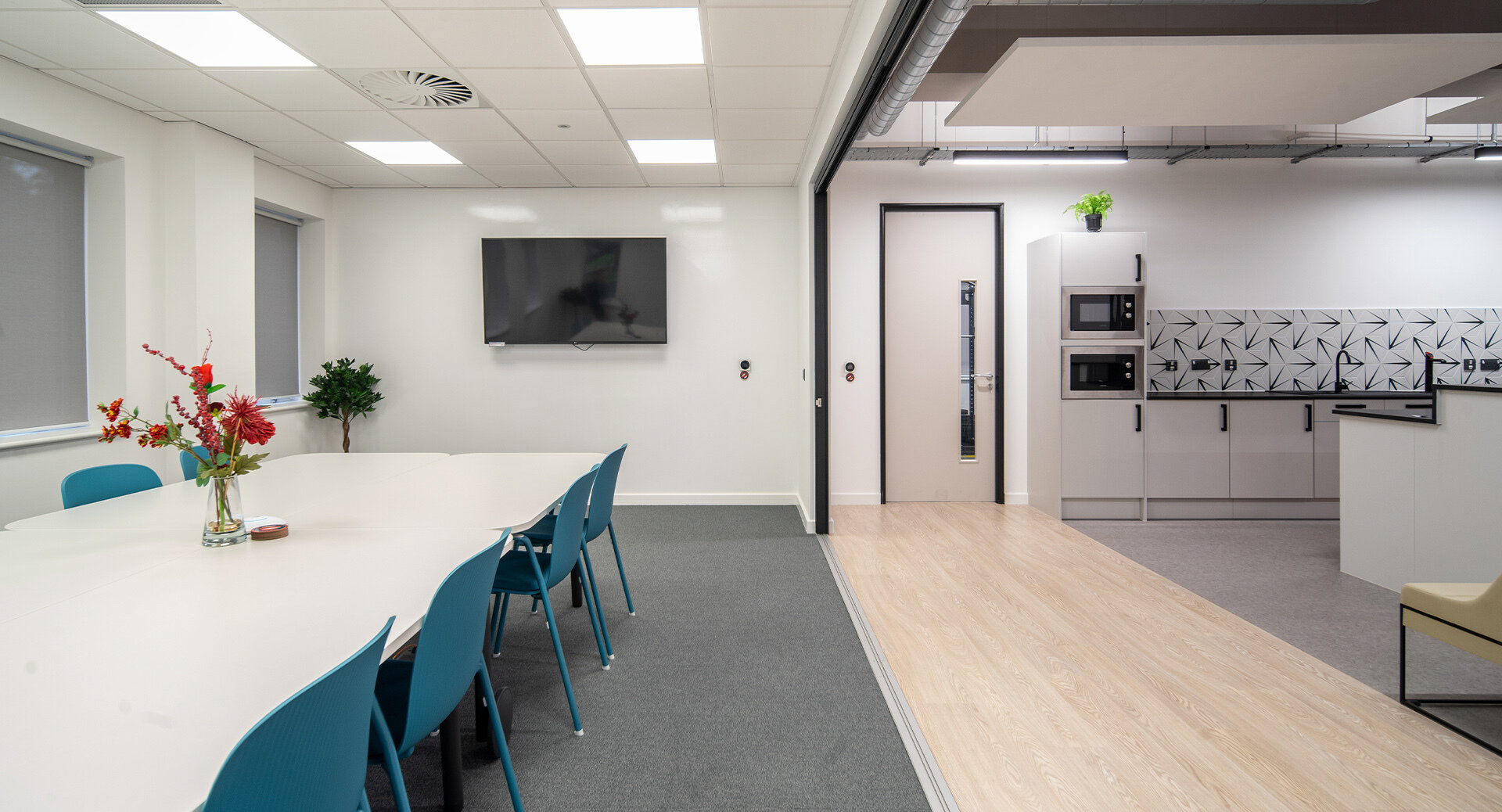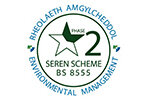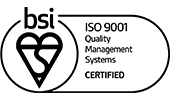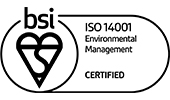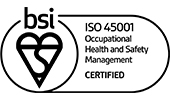Sphere Solutions
The details
Duration
11 Weeks
Value
£150,000
Area
1,600 sqft
The Brief
The Solution
Our teams completed the full strip out of what used to be an existing radio station on the ground floor.
This involved removing an impressive amount of soundproofing above and below the ceilings and floors and in the partition walls.
Following the strip out, our teams transformed the ground floor area into a large breakout space with meeting facilities, training room and teapoint. We also introduced a brand new gym to support wellbeing initiatives and created two designated shower rooms, a storeroom and new Comms Room.
The design is industrial and contemporary with exposed ceilings and concrete textures, complimented with soft furnishings and a bespoke timber slat wall feature.
To encourage better use of space, a glazed folding wall has been included into the design that separates the breakout area and the meeting room.
Overall, the fit out supports a modern company with the space they need to work effectively. The new design will also help drive and support future growth.
Scope of works
- New Partitions & Carpentry
- New Ceilings
- New Floor Coverings
- Decoration
- Electrical Works including lighting and small data
- Mechanical Works to include new Air conditioning and plumbing to new showers and Tea Point
