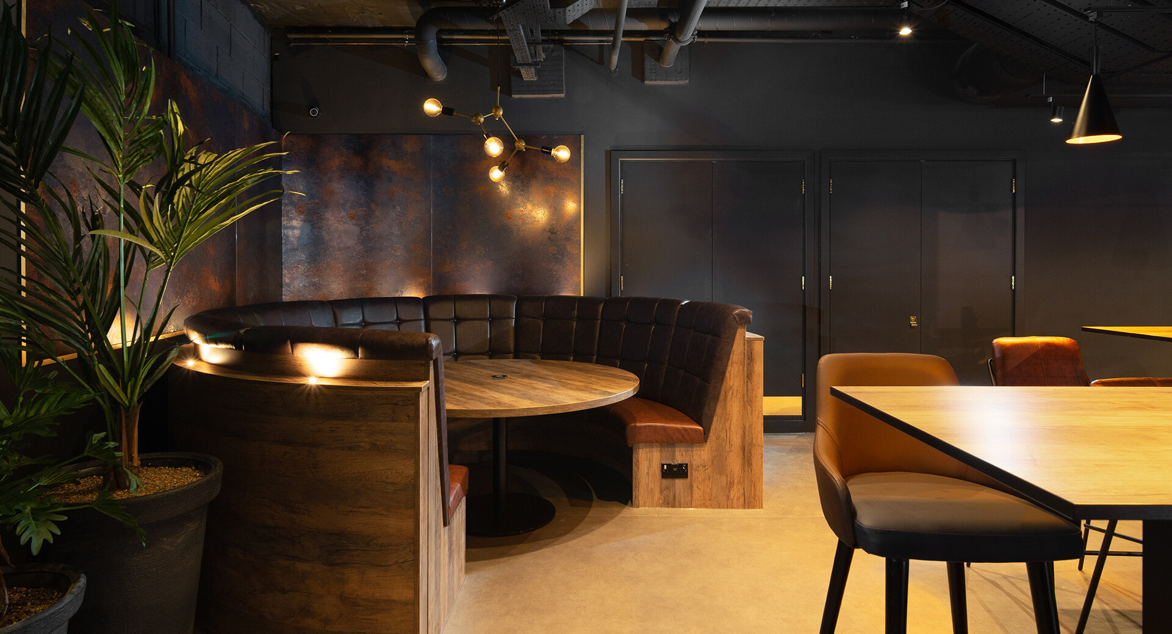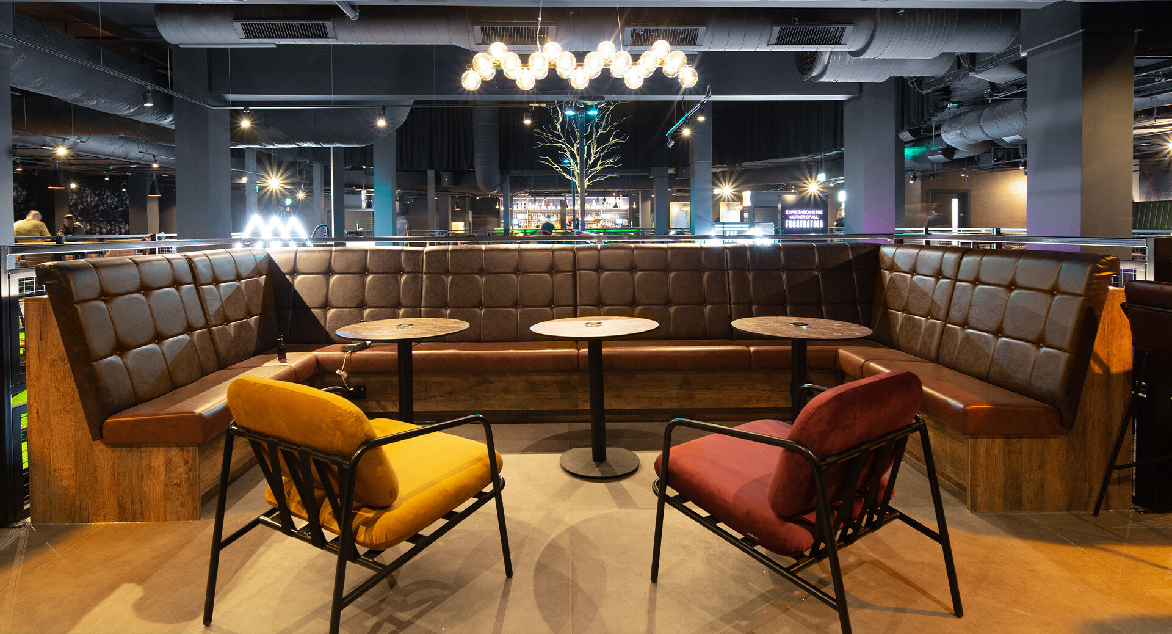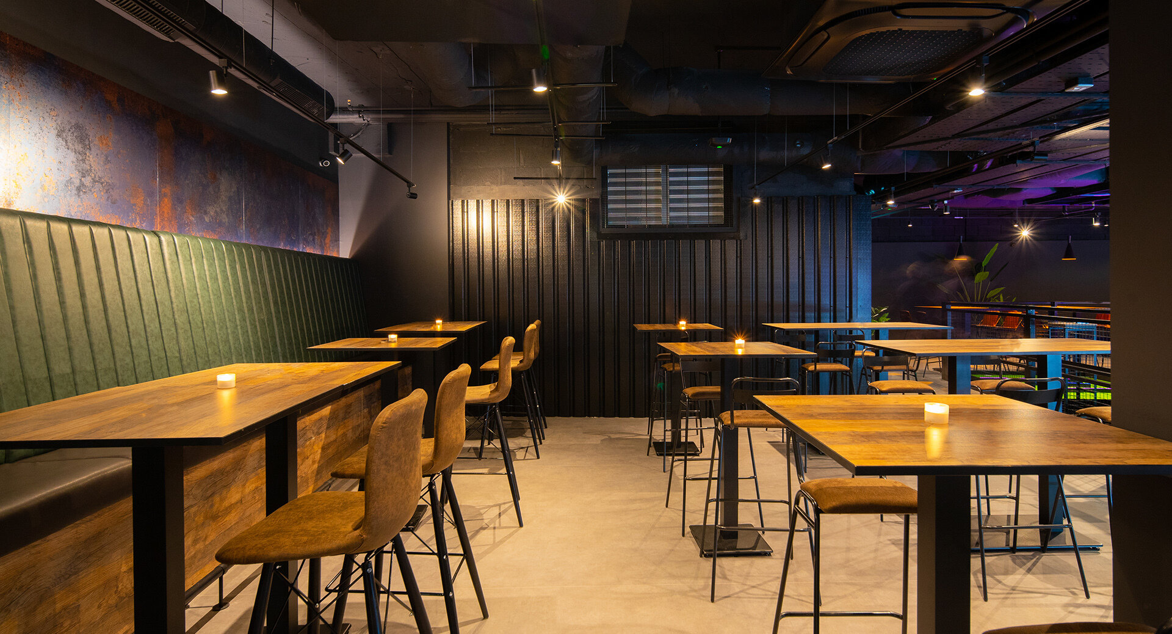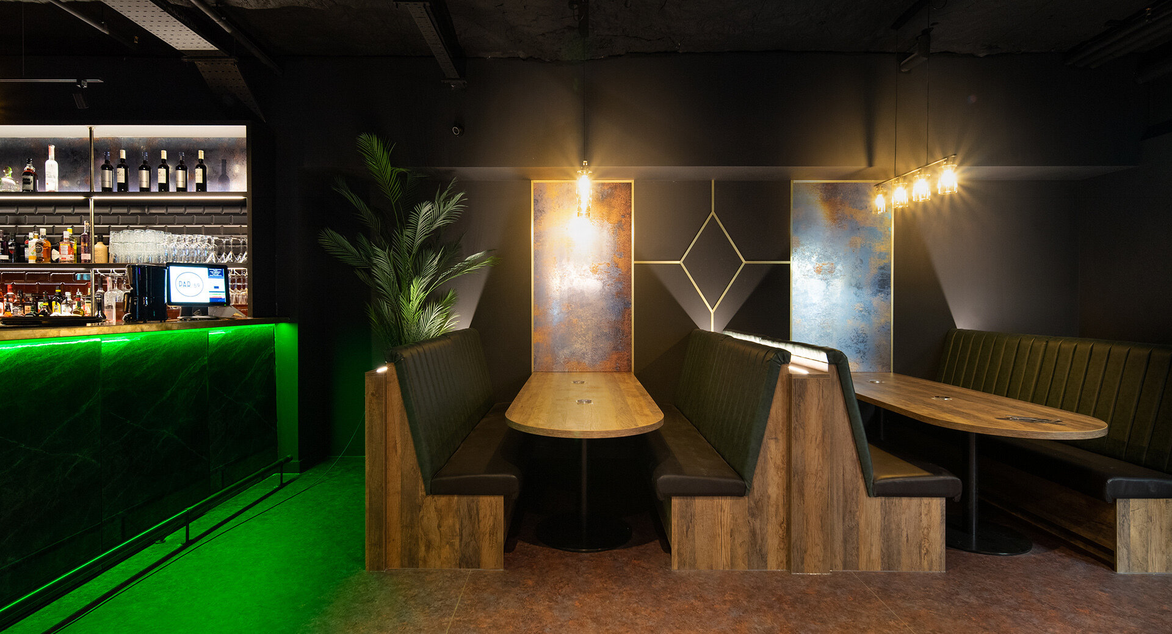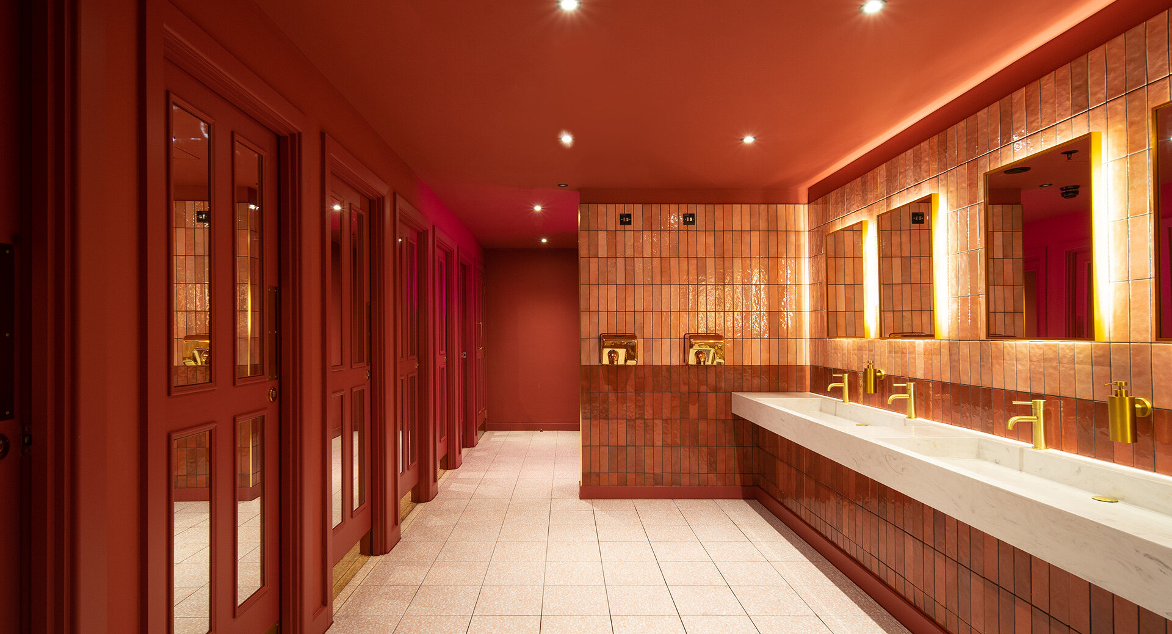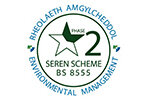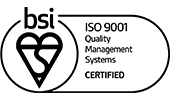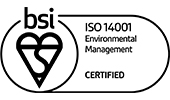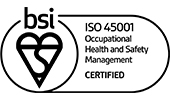Par 59, Cardiff
The details
Duration
20 Weeks
Value
£1.3m
Area
23,000 sqft
The Brief
The Solution
Located in the heart of Cardiff’s St Mary’s Street, Par 59 is named after the fact that only a handful of golfers have ever scored 59.
The design itself which boasts two 9-hole mini golf courses was created by Sophie Pascoe at Studio Severn and the technical design including extensive mechanical and electrical systems, fit out and furniture was delivered by Paramount.
As the scheme was originally planned for the Capitol Centre, we had to be agile to adapt it to the new site in Imperial Gate and remain on programme. The collaboration between the design team, client, consultants and sub-contractors was key to ensure risks were evaluated and minimised as soon as possible. The new site brought with it different challenges and therefore costs had to be regularly reviewed to meet the budgetary aspirations of the previous site.
As soon as you approach the Entrance on St Mary’s Street the experience begins. Whilst some elements needed to alter to meet the budget, it was important to ensure that the vision of the client team was maintained and as such, careful consideration was given to materials that needed to represent the same premium look and feel.
Black, brass, marble and feature lighting a plenty is the initial aesthetic. This evolves to incorporate the colours of the courses themselves, such as rich and sumptuous reds, greens and pinks. These colours are echoed in the finishes for the bar, within the furniture and also the ‘Instagrammable’ powder room and toilets.
The M&E scheme was the most challenging in terms of the programming due to the introduction of a new smoke extract system as well as a dry riser. All of this had to be co-ordinated with other systems within the building to ensure that statutory compliances were met, whilst sympathetically disappearing into the background so as not to dominate the space.
This project was all about teamwork. From the start, it was a fast paced and truly collaborative project between us, our suppliers and partners, the client, and the team at Studio Severn. We are very proud of what we all managed to achieve.
