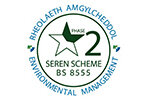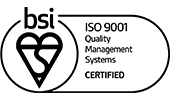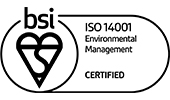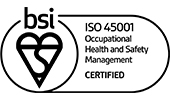Ogi
The details
Duration
11 Weeks
Area
6,088 sqft
The Brief
The Solution
Constructed in 1915 for the Co-operative Wholesale Society on the site of the old Town Hall, Hodge House is full of period features, including the vaulted ceiling ballroom and ornate heritage staircase with original balustrading, which have been meticulously restored to reveal the character of the building.
Our challenge was to respect the historical and architectural essence of the space while creating an environment fit for modern working needs.
Hodge House serves as the HQ for Ogi and, as such, needed to be an iconic, destination space reflecting the ethos and culture of the brand. The main office space sits within the historic ballroom – a place where people traditionally came together. Whilst keen to put their own stamp on the place, Ogi also wanted to retain and celebrate the space and its heritage, accompanying rather than detracting from the setting.
Our solution was to use a neutral colour palette which would allow the existing details to shine through whilst enabling the client’s brand personality to emerge through decoration, accessories and core iconography.
The historical nature of the building meant we couldn’t attach anything to the walls or ceiling of the ballroom, so instead, we created a self-supporting central structure, which sits in the centre of the space, housing one of two meeting rooms and an informal auditorium.
In addition to the office, the project also included the creation of a Network Operation Centre (NOC), a space where the performance of Ogi’s network is visualised and monitored. This space has a more industrial look and feel with lower, exposed ceilings and a feature video wall at one end.
An outdoor terrace provides a more casual meeting and social space, allowing people to make the most of the excellent aspect Hodge House offers.
















