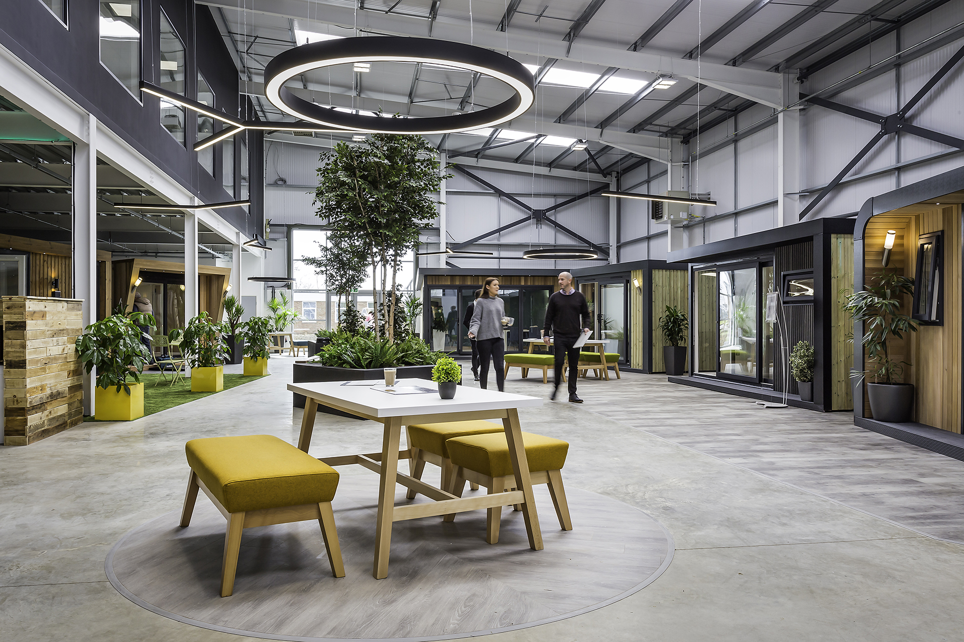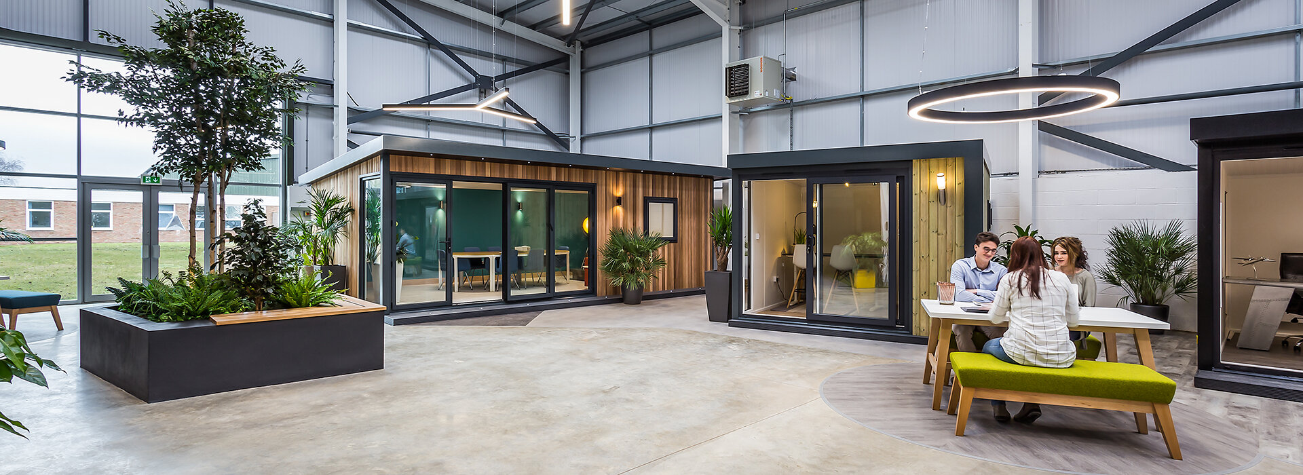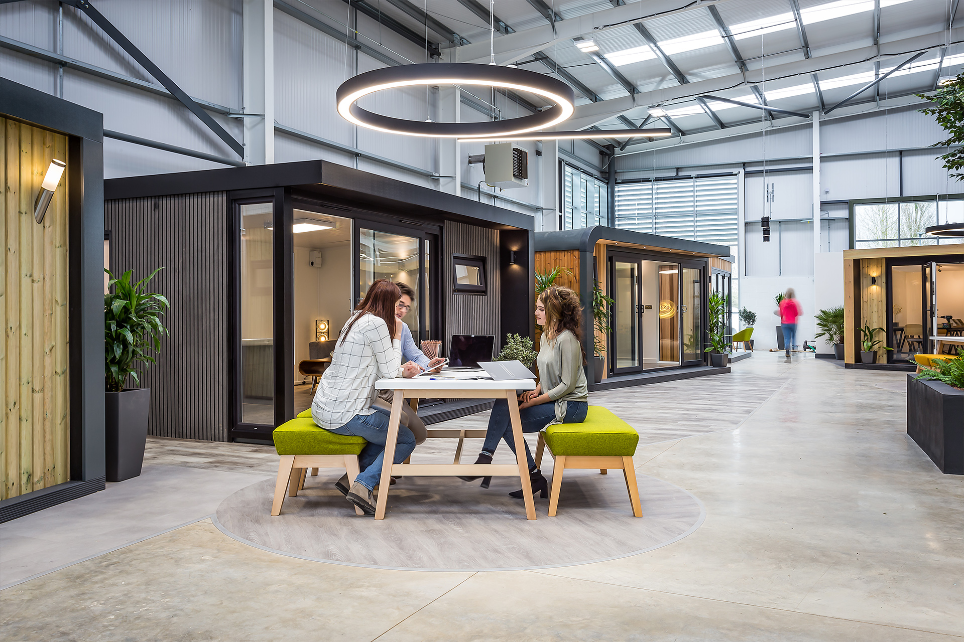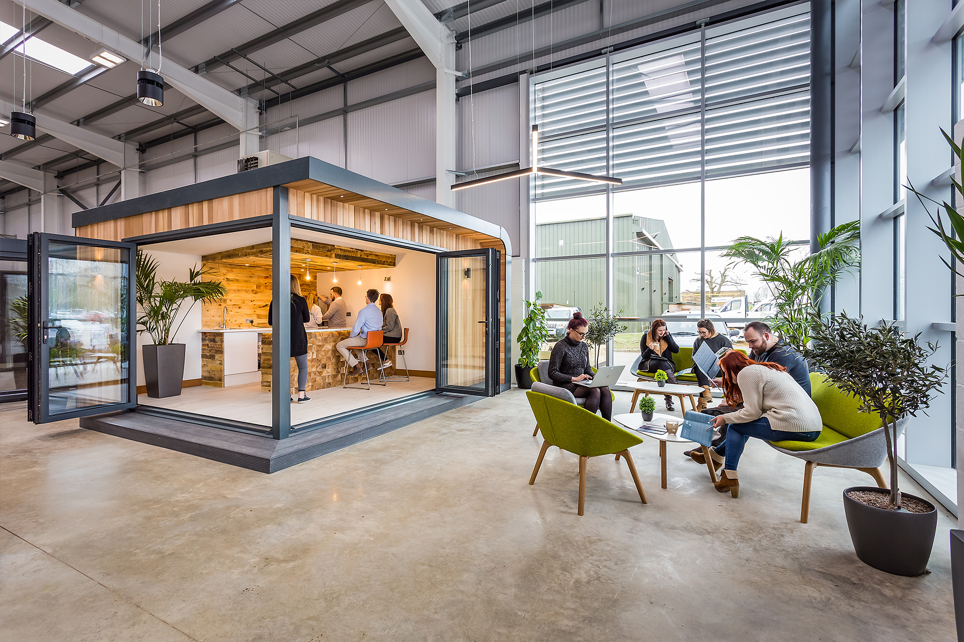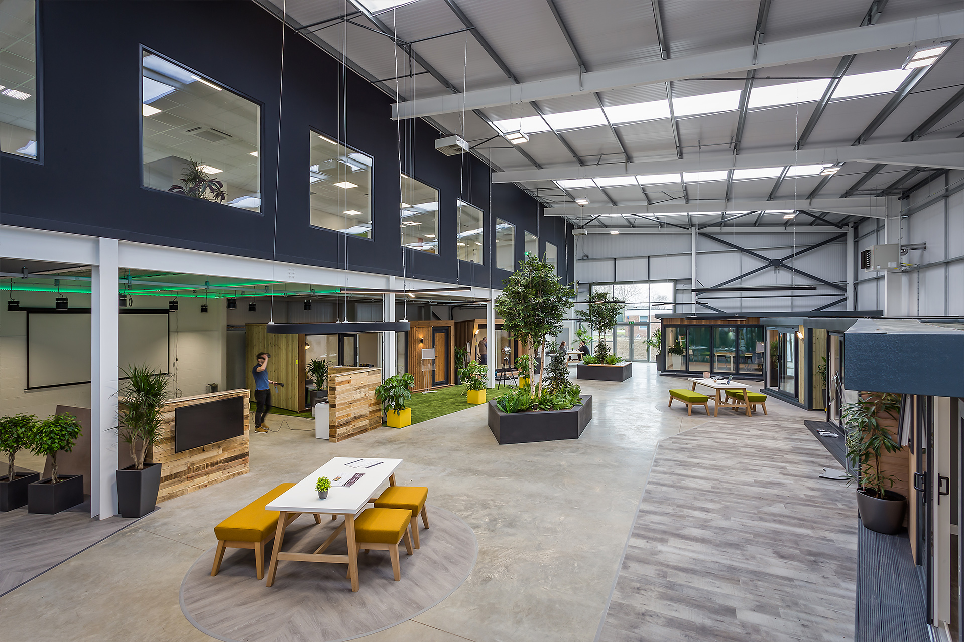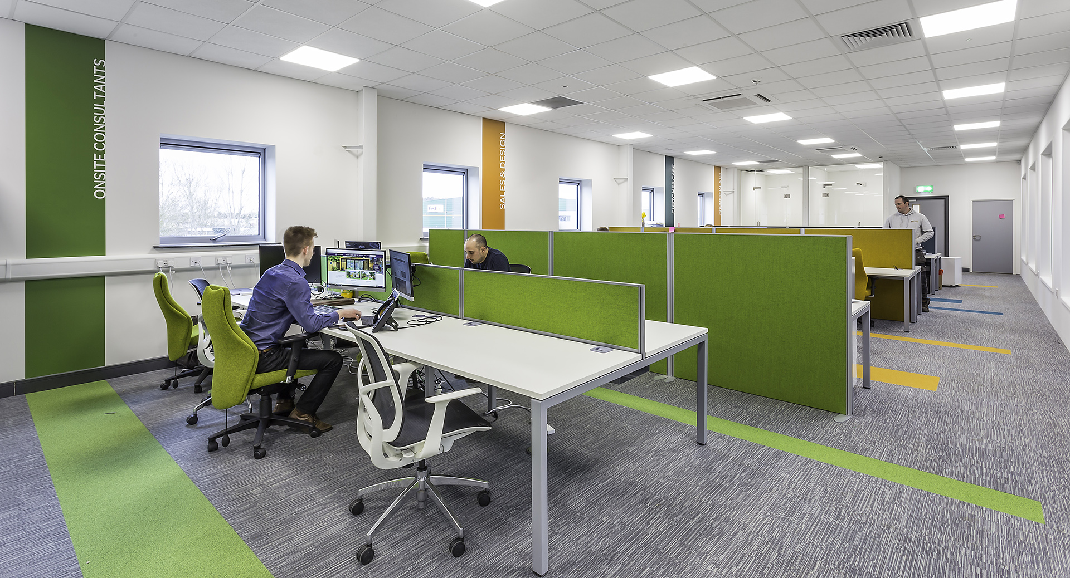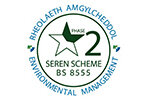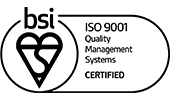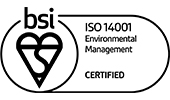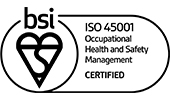Green Retreats
The details
Duration
4 Months
Value
£140,000
Area
10,500 sqft
The Brief
The Solution
Based just outside Aylesbury in Buckinghamshire, Green Retreats, the UK’s leading garden room supplier, appointed us to create their new showroom and workspace.
Working closely with the Green Retreats marketing team, Paramount’s designers created a workplace design that was focused on customer experience.
The showroom builds on the principle that a connection with nature can provide a positive impact on health, productivity and creativity. Taking an approach that was inspired by our own ShowOffice, Green Retreats wanted a working environment that showcased the best examples of their outdoor rooms. Demonstrating the different functions of their products, visitors could see them set up as anything from an office or a gym to a children’s playroom or den.
Due to the high footfall it would receive, the polished concrete floor was offset by hard-wearing vinyl flooring. Stylish suspended lighting from 299 lighting enhanced the organic layout of the space by featuring in varied geometric forms.
Biophilic elements include a living moss wall behind the reception desk, tree-lined pathways between the garden rooms, natural light throughout the double-height space, grass-effect carpet tiles from Interface, and even recorded birdsong.
As well as highlighting the outdoor rooms, the new showroom also required spaces where customers could sit and speak with staff. This included a café break-out area with a working coffee shop in one of the outdoor rooms and bespoke benches on the planters.
The open-plan office space was created specifically to encourage collaboration, but also reflect the differing needs of staff. The use of colour-coded floor tiles and wall graphics helped to create delineated spaces for each department.
