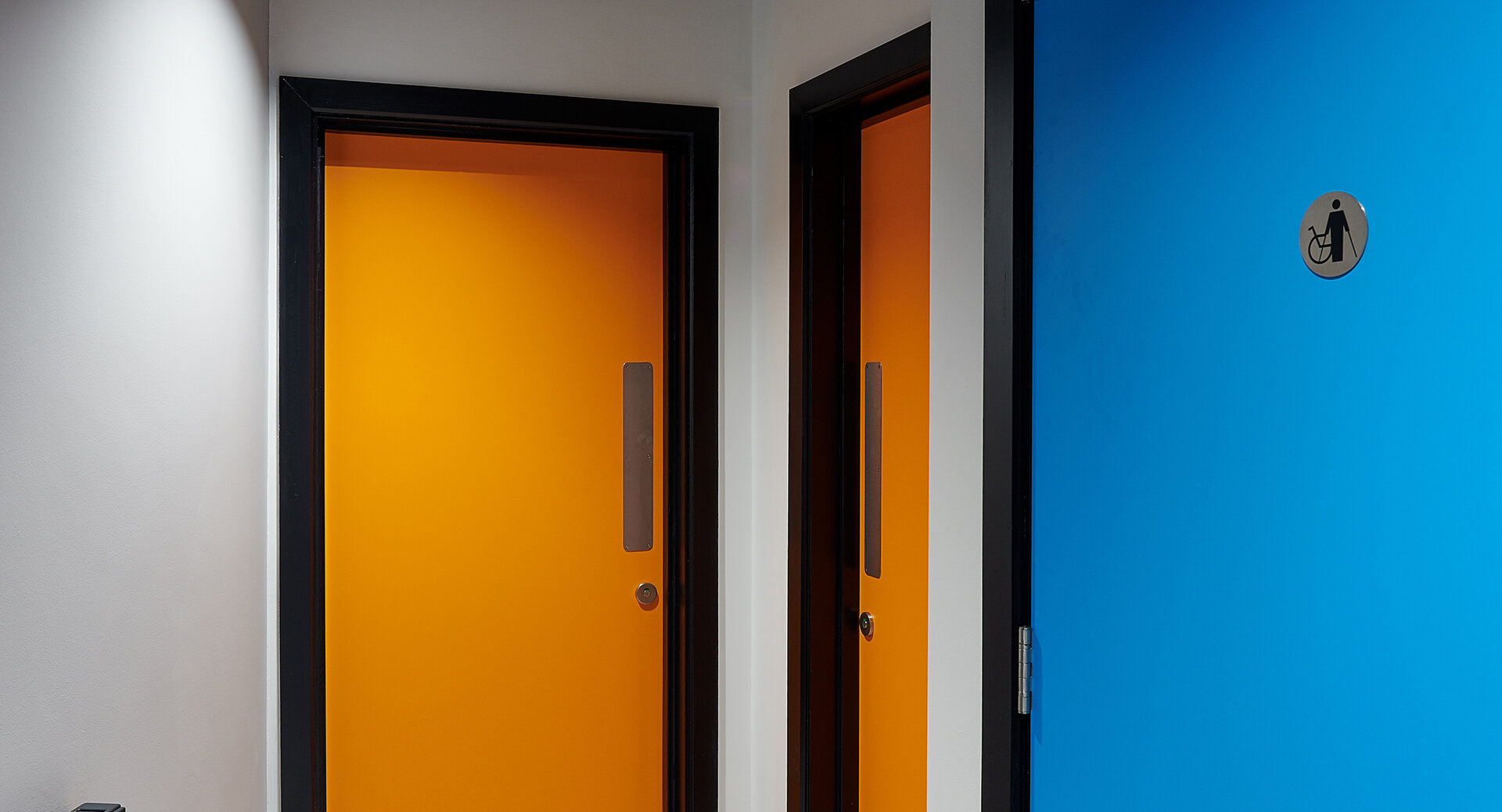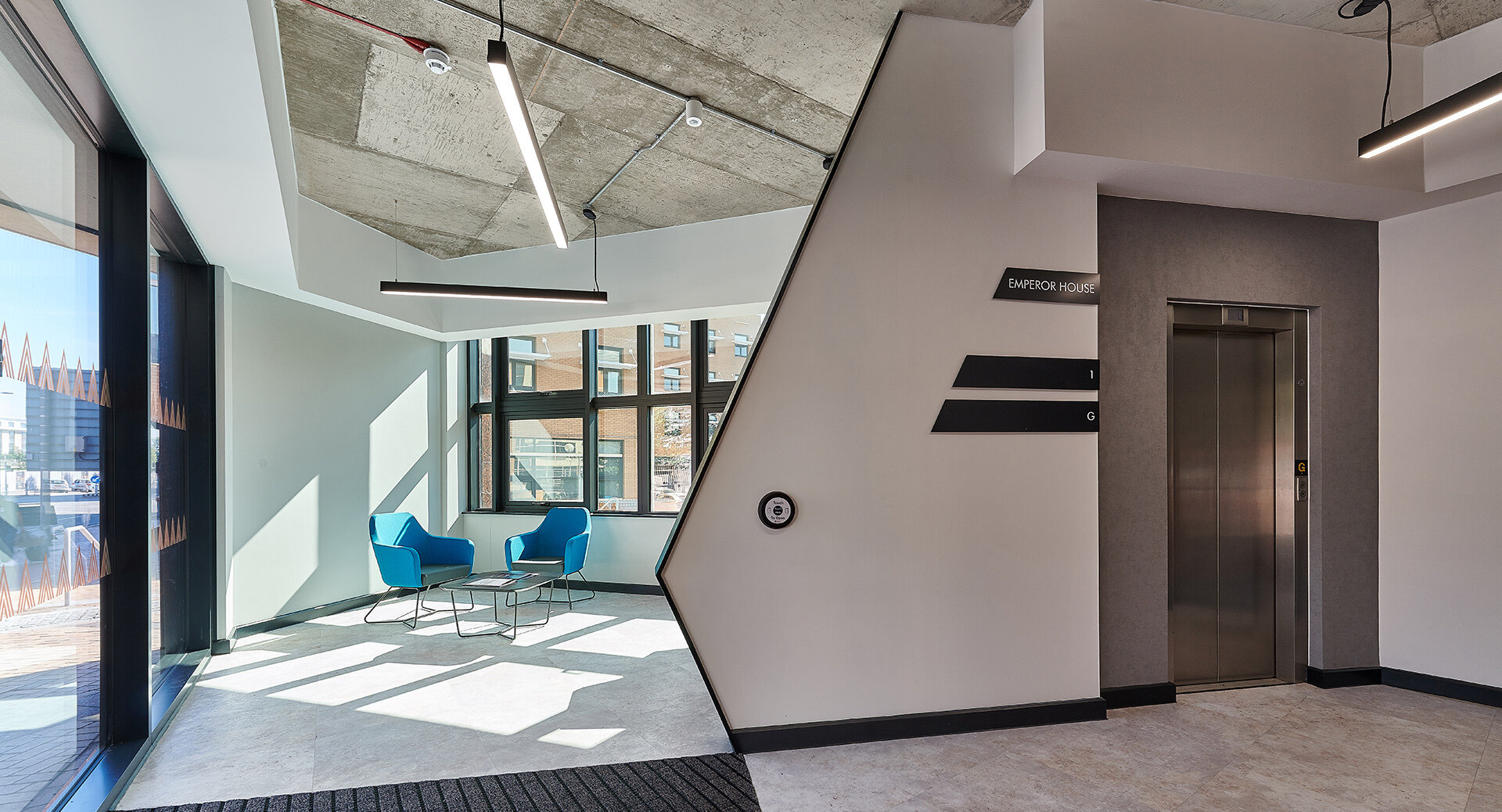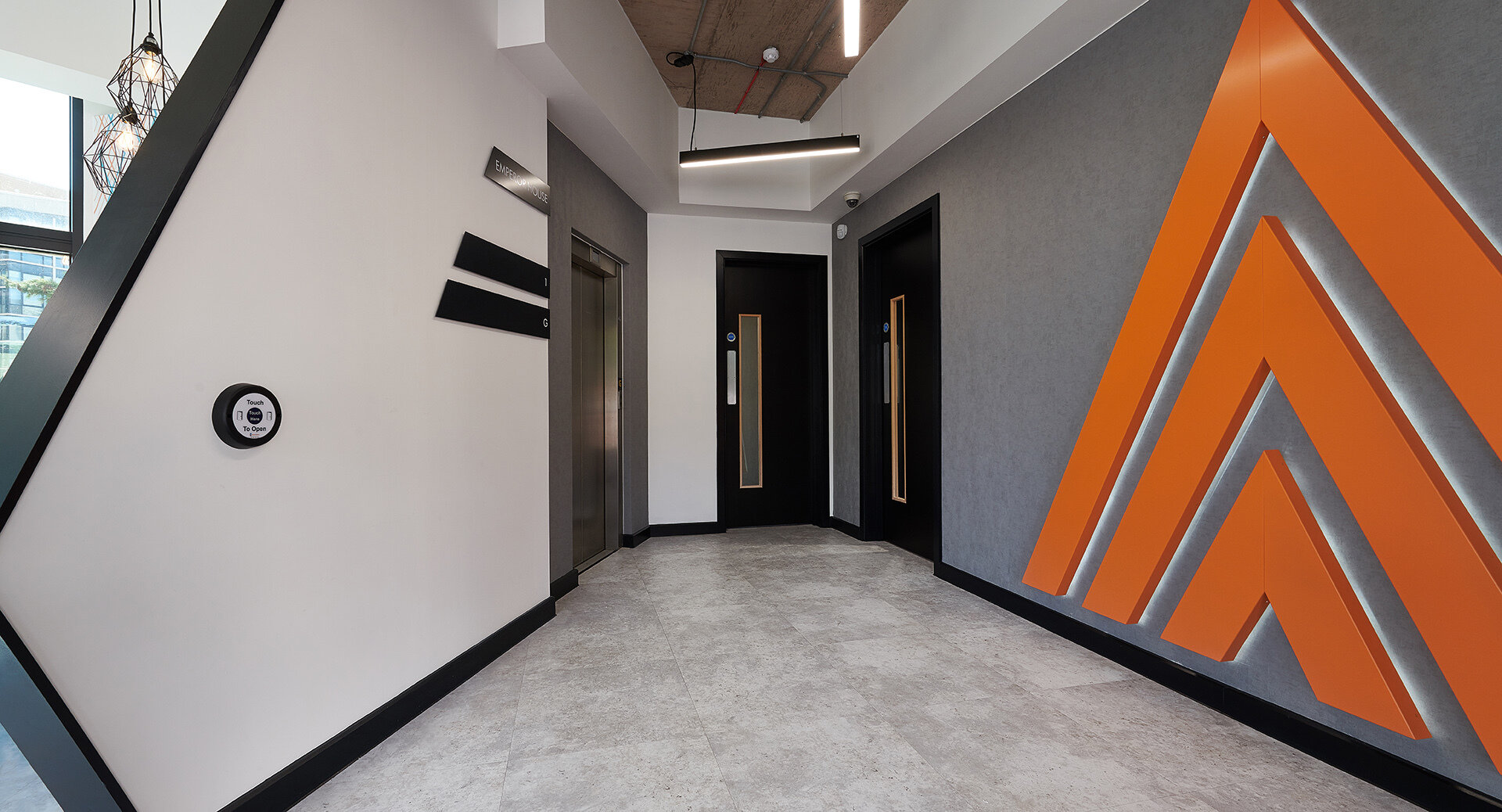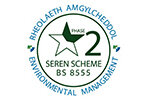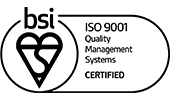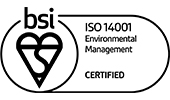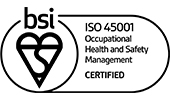Global Mutual
The details
Duration
16 Weeks
Value
£300,000
Area
3,000 sqft
The Brief
The Solution
Global Mutual is a fully integrated property investment and estate management company with offices in both the UK and USA.
They wanted to create a vibrant workplace design for their offices in Cardiff Bay and, following a successful competitive tender, we were appointed to refine their existing design specification.
We helped them to achieve their vision for the building whilst also working to meet their specific budget for the fit-out project.
Their small reception area was opened out to become a light, spacious and welcoming introduction to the business. We also removed ceilings to expose the services and raw concrete soffit which was an important part of the Global Mutual aesthetic in both the reception and workplace areas.
The mostly monochrome reception area features splashes of the Global Mutual blue and orange corporate colours, including wallpaper, furniture and a large illuminated sign of their logo.
The angular shapes of their logo also feature in the carpeted flooring, partition screen and even in the pattern of the reception area’s wallpaper.
As well as the ground-floor reception area, work was also undertaken to upgrade the existing WC facilities and first-floor offices. The toilets used the Global Mutual orange and blue to add a pop of colour. Whilst the first floor offices also featured the exposed ceilings and flooring finish of the reception area.
Since the building was occupied by other companies, it was important that we minimised any disruption while the office fit-out work was in progress. We ensured that the lift, air conditioning, door security and other services were still functioning for the existing tenants of the building.


