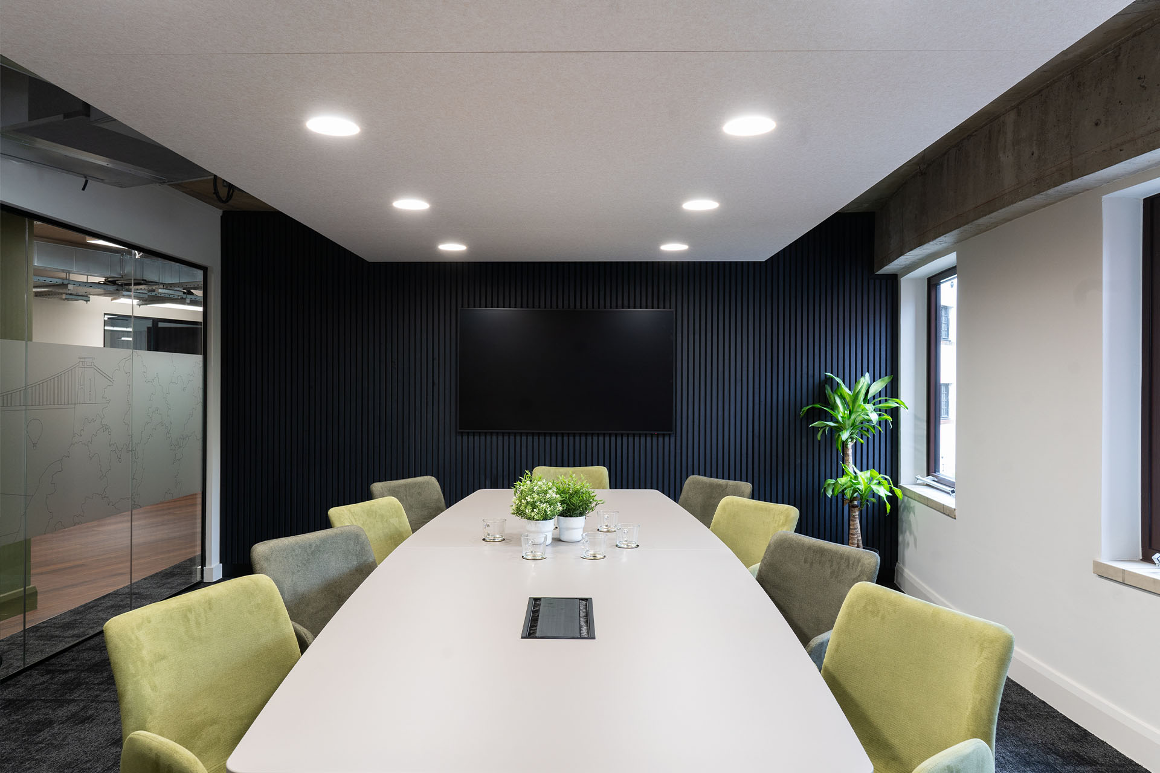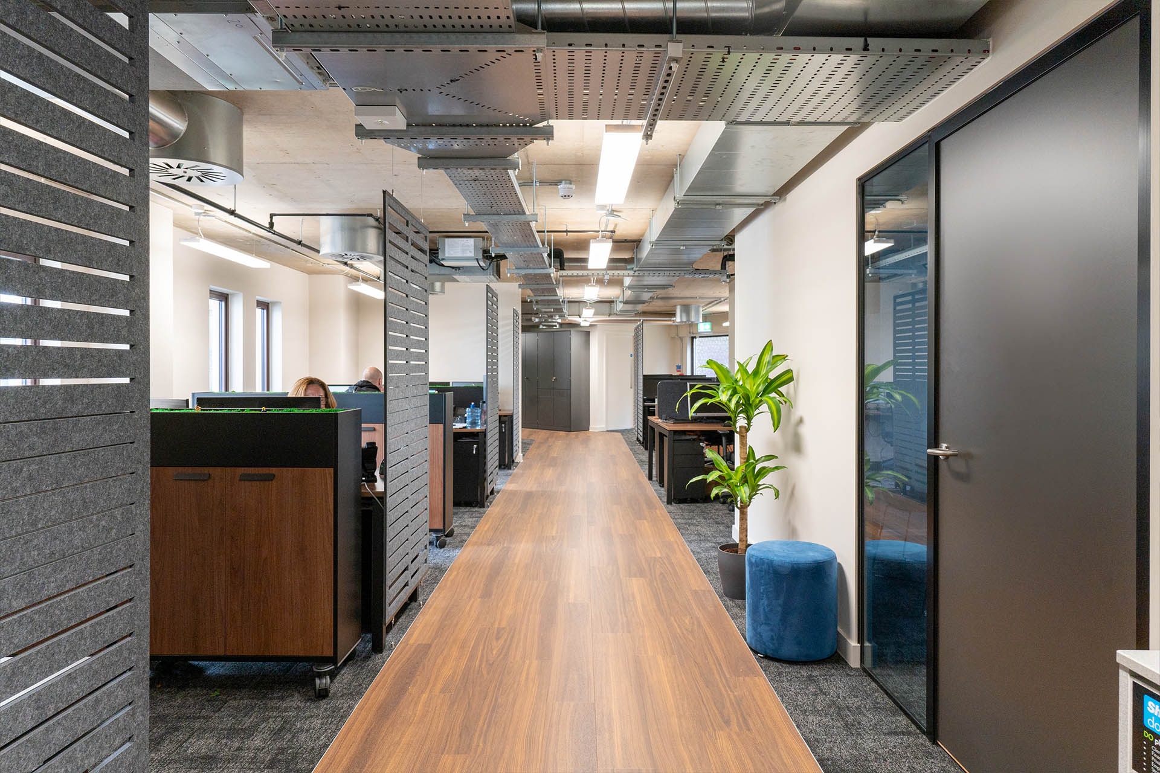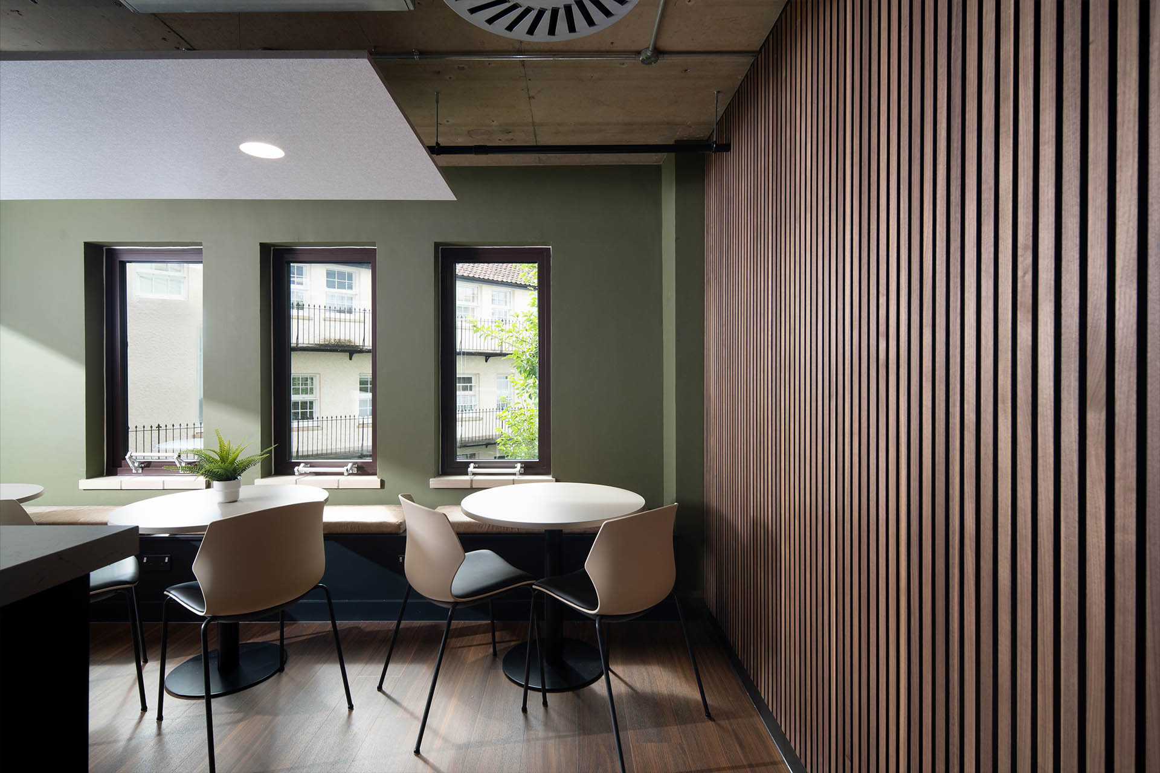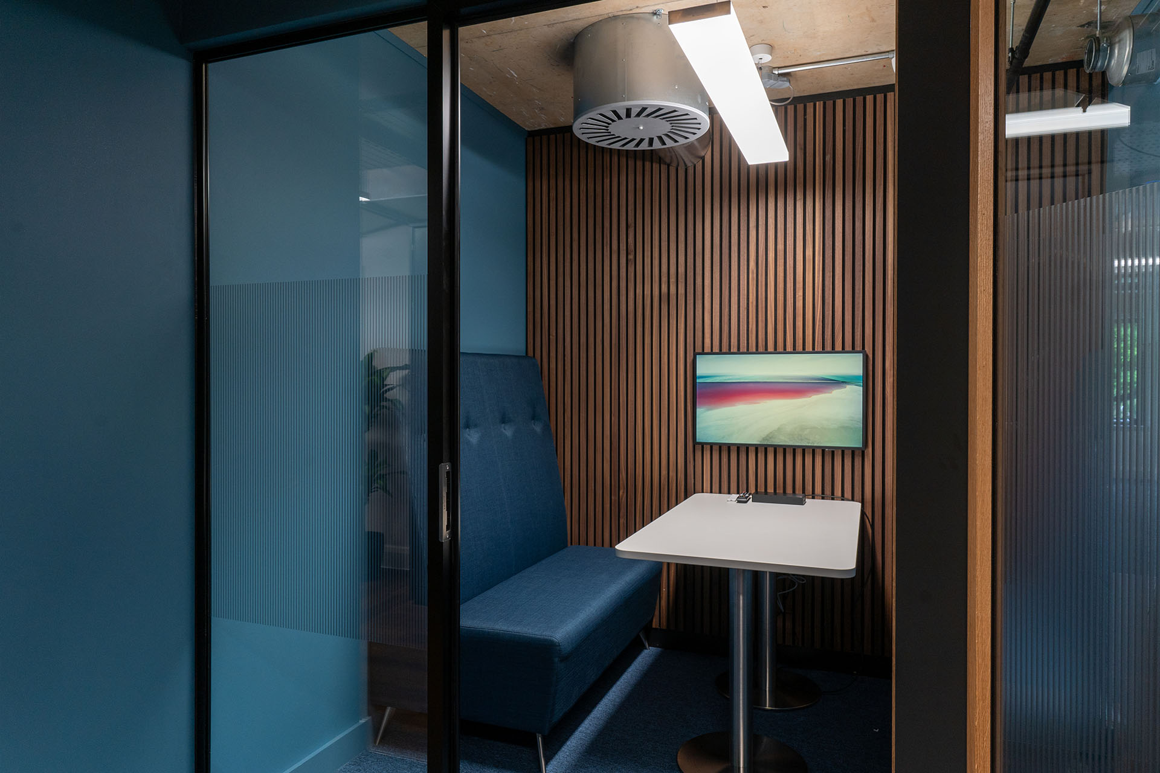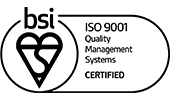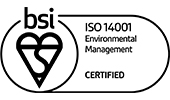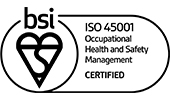Stevens Hewlett & Perkins
The details
Duration
6 weeks
Value
£320k
Area
4,800 sqft
The Brief
The Solution
SH&P is a well-established firm of intellectual property lawyers, originating in the early 1900s. Today, from its South West base, the company offer a range of patent, trade mark and design services to clients throughout the UK and overseas.
It was important to the client that we challenged the conventional office norm; that the new office wasn’t filled with dense office space, but an open environment that would help in supporting better team working. The space also needed to be a place where people would be proud to welcome clients to.
Across the floorplate we introduced private offices, meeting booths, areas for ‘Teams’ calls, formal meeting rooms, relaxed lounge seating with coffee tables and plenty of greenery, as well as a large social tea point.
With emphasis on keeping as much of the space open, special attention was applied to acoustics across the floor to allow for both quiet spaces, areas of focus as well as space for collaborative work.
We worked closely with the firm’s partners to develop a design style, which included exposed concrete soffits and services. Deep walnut wood flooring through the open workspace compliments the calming tones and textures in the meeting rooms, and together with the black wood panelling, a sophisticated design aesthetic was achieved at this legal practice without being too restrictive.
SH&P have made a valuable investment in their workspace to improve the office experience of its people. By creating this vision in close collaboration, an exquisite office fit out came to life, and we’re delighted with the results.

