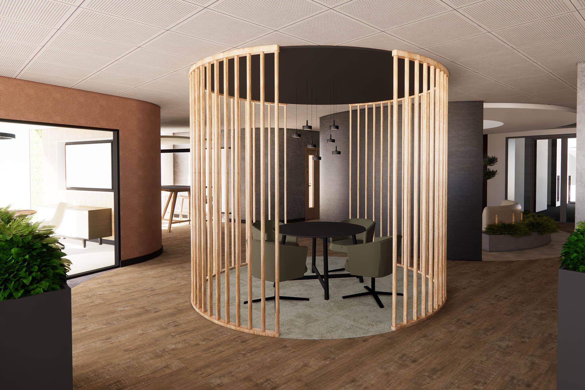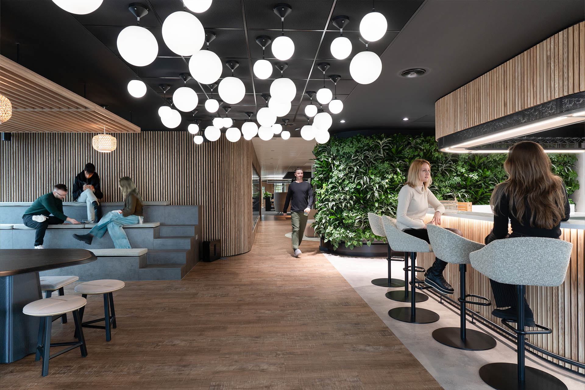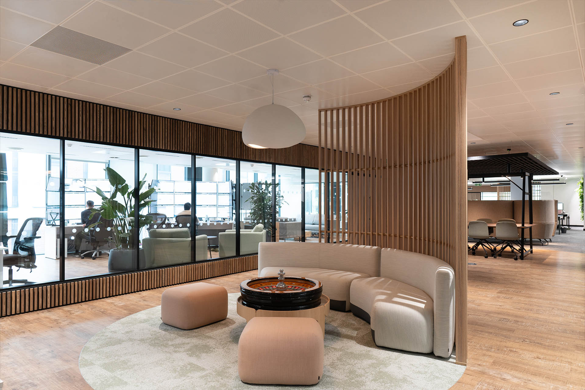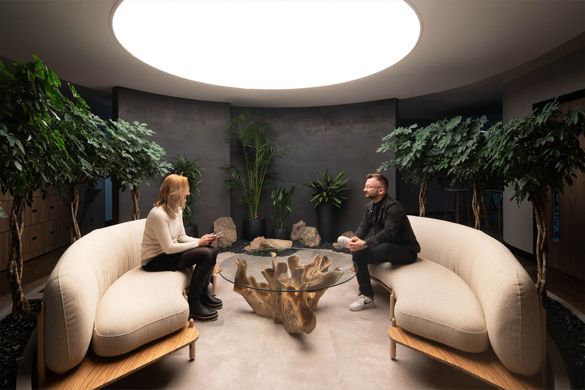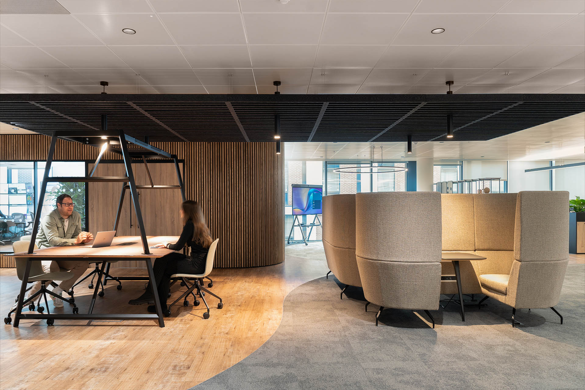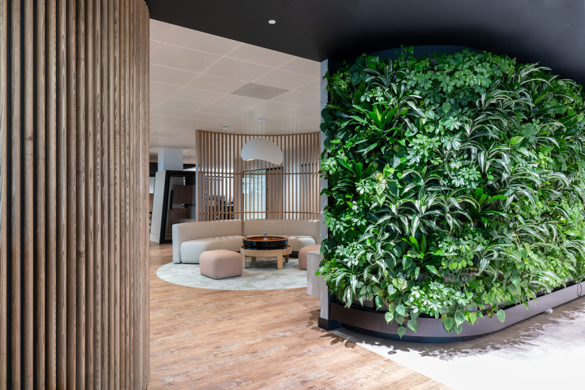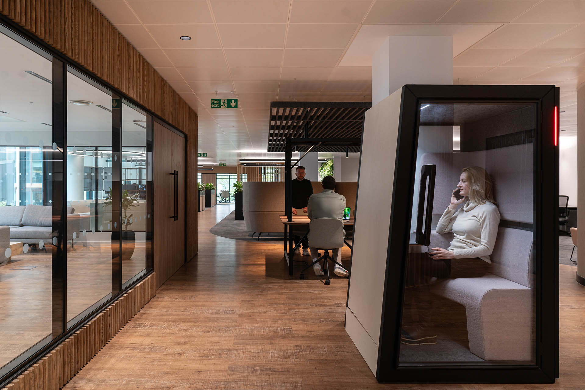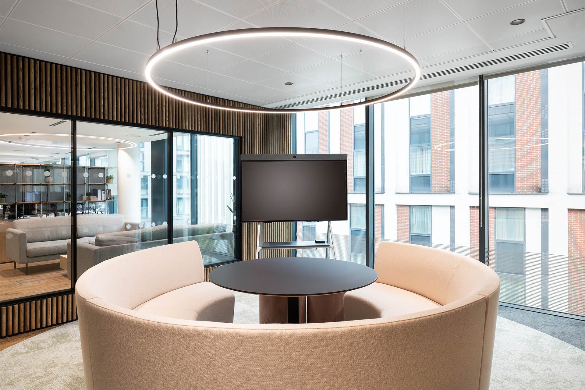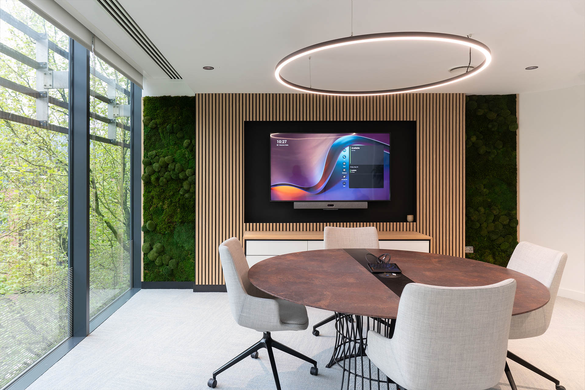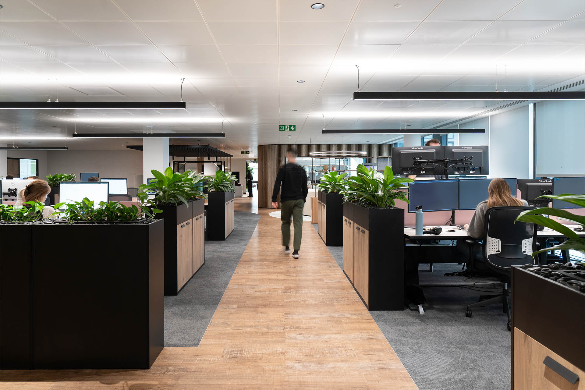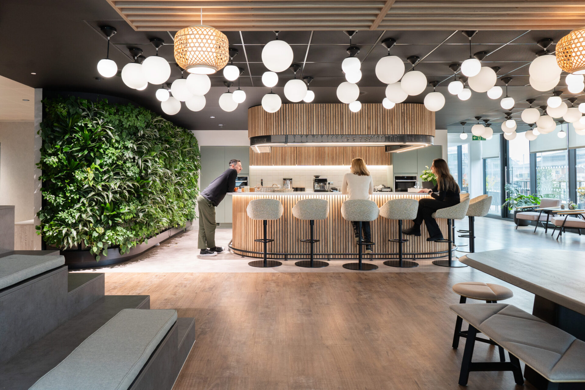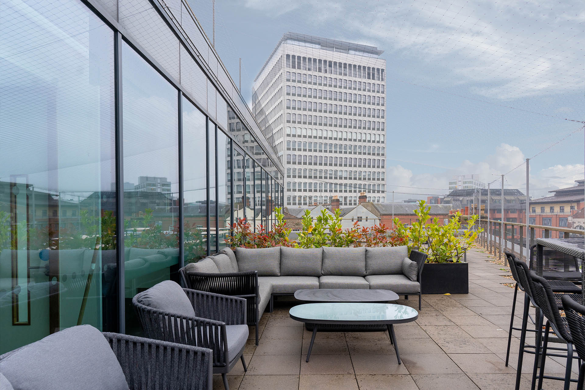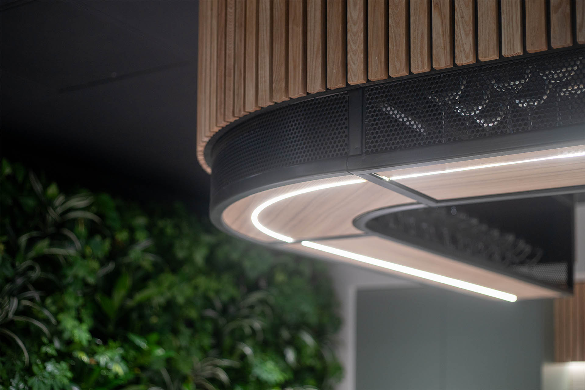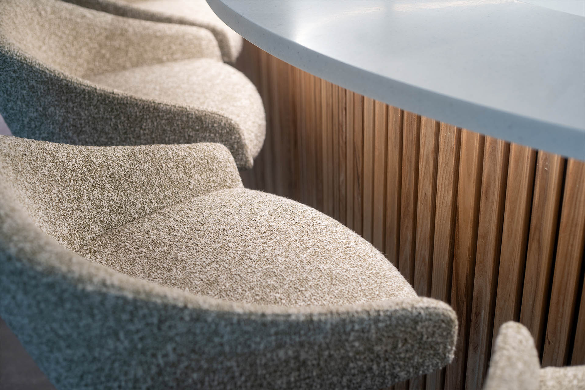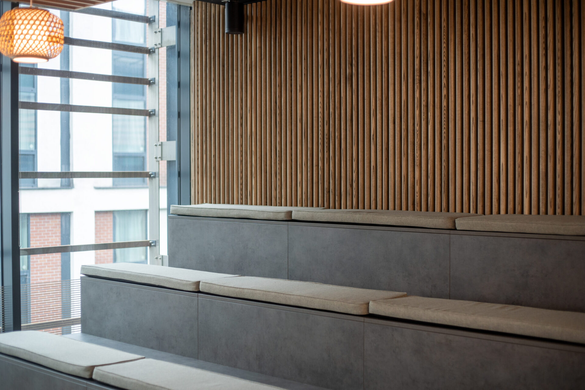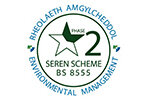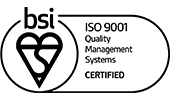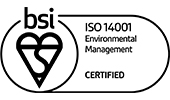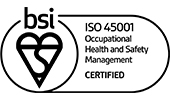Energy Trading Firm
The details
Duration
13 weeks
Area
8,625 sqft
The Brief
The Solution
And this is exactly where we needed to start. Nathan, our Design Manager guided the client through a detailed workplace analysis exercise to gain valuable insights across departments – understanding what the teams liked and disliked about their current working environment, and what improvements they would like to see through their new space.
At concept design stage, we devised two floorplans. One for where the company is now, and one with projected growth in mind. Ultimately, the space needed to be fluid enough to flex as and when the company evolves.
The client remained actively involved throughout the whole process, visiting London-based furniture showrooms together to try out different furniture products.
Influenced by Japanese-inspired design, and infused with the elements and our senses, bespoke joinery and timber cladding allows for artistic zoning and carefully selected use of materials ensure noise levels are no longer an issue in the new space, with an essence of calm now embodied throughout.
Living walls with integrated irrigation systems have been introduced and plenty of biophilia, including moss preserved with natural ingredients to reduce the release of chemicals into the work environment.
Increased access to natural light and strategic planting promotes a healthy work environment. To ensure well-being is supported, a gym and large breakout area has been introduced, to include a bar, tiered seating, and games area, leading onto a balcony offering a welcome retreat with access to natural light and fresh air.
When the daylight fades, the coffee bar comes into its own with dramatic feature lighting and plenty of seating – a perfect spot for hosting clients, and socialising with coworkers.
A key design consideration was circles – the brand’s identity icon. We emulated this signature curve in the open space through sectional furniture pieces, lighting and through flooring, and playfully within featured wall art and graphics.
Featuring various types of meeting spaces, teams have more choice of how and where to meet based on the task in hand and preference, including touch down desks, soundproof booths, and sumptuous lounge area.
Challenges? This was a technically challenging project, which involved building a highly sophisticated trading floor, including a large scope of electrical works. With thanks to our on-site team, we managed to handover the project on time, achieving an outstanding finish throughout.
This has been an exemplary project for Paramount – in terms of client engagement, process, and project team liaison. It was a joy to design and deliver, and we developed a fantastic partnership with the client built on trust, which essentially made it a really fun project to be a part of!
