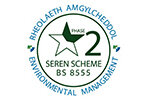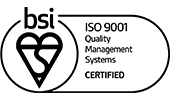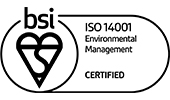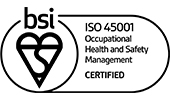Amber Resourcing
The details
Duration
6 Weeks
Value
£257,000
Area
4,295 sqft
The Brief
The Solution
One half of the floorplate was to be assigned as the sales floor and the other a social space, where people could relax and hang out.
They wanted a buzzy environment with some attitude and identity where staff could feed off the energy and vibe. The aim was to create a space that you wouldn’t expect to see in a workplace.
In terms of aesthetic, ‘warehouse’ was the brief; modern, crisp, not too much colour but full of personality. And as the views from the building are probably the best in town, we needed to make the most of these too.
Our design split the floor into 3 distinct areas. On arrival, the first space you see the boardroom which is located at the heart of the floorplate. Illuminated wayfinding takes you either left to the “WORK” area, or right to the “PLAY” area. The boardroom is very visible and well linked with the workspace, so that discussions and training taking place within it are transparent.
The “WORK” area is made up of banks of desks offering opportunities for alternative work settings located around the perimeter, tucked away from the buzz. Window seats line the walls and rattan chairs hang in the windows to allow staff to take phone calls or have some quiet thinking time away from their desk, drinking in the views of Bristol and the hills beyond. This allows for moments of calm which helps for a positive mental attitude.
The “PLAY” side of the building is very much that with a large kitchen/bar area, stocked with a beer font, large drinks fridge, pool tables, ping pong table and plenty of tables and chairs for dining, including banquettes for a night-time vibe.
The feature of the space is an 85” digital screen which is not only linked to the Manchester office for town-hall style meetings but is also connected to a PlayStation for immersive gaming. The feel of the space is playful and social. An environment that is a million miles away from the “WORK” area where staff and visitors can relax.
To make the most of the pockets of space, we included a small meeting room and work booths, which are not only for staff, but also as an incubator space for new start-up businesses.
To create the warehouse aesthetic, we worked with the existing exposed services and introduced a brick effect wall finish to the entire core area. This finish helps to tie both spaces together, making it feel cohesive in what are 2 very different spaces. Wood effect timber flooring is also used throughout, again to help tie the spaces together and make the space feel as spacious as possible. It was a conscious decision not to use carpet as this would create thresholds and zones that would divide the space.
We created black crittal style partitions, coupled with some feature black egg-crate/grid ceilings which helped to hide the exposed services where appropriate. And industrial style pendant lighting was used to highlight specific areas.
There is no manned reception. Visitors to the space can be greeted at the door and can wait in any of the social spaces available. This immediately introduces people to the family feel that is at the heart of the Amber experience.
















