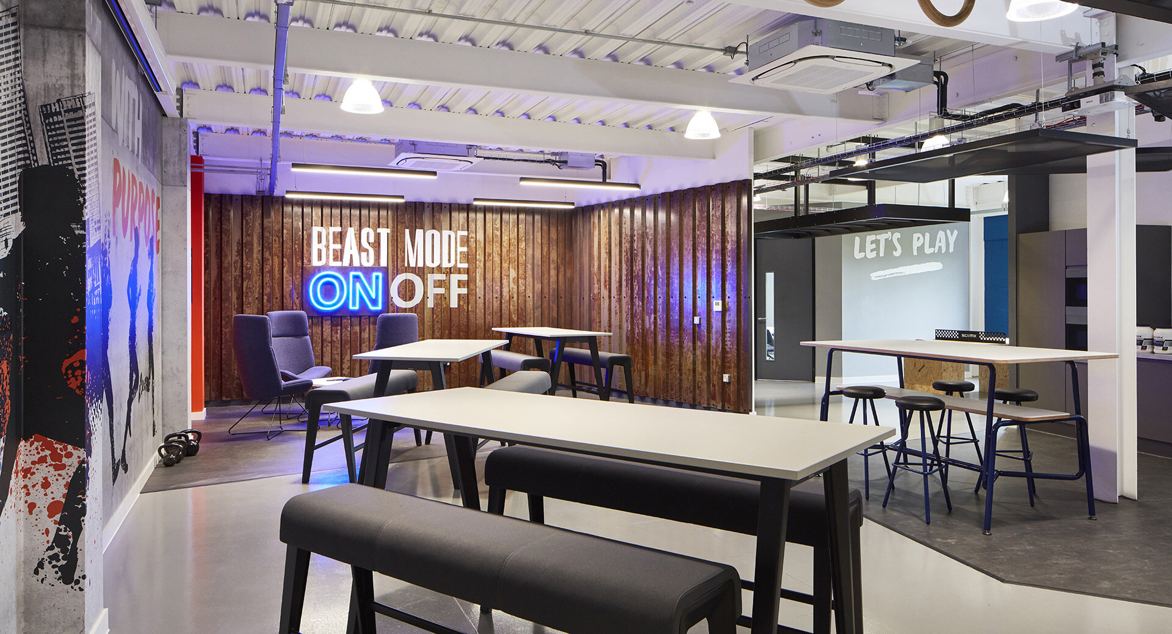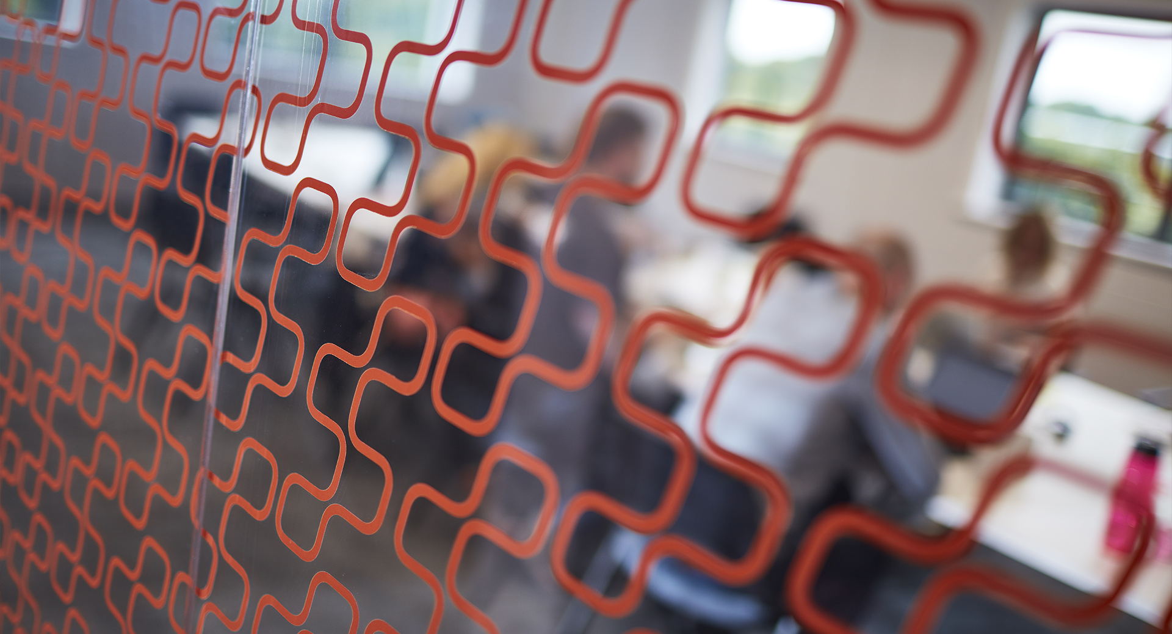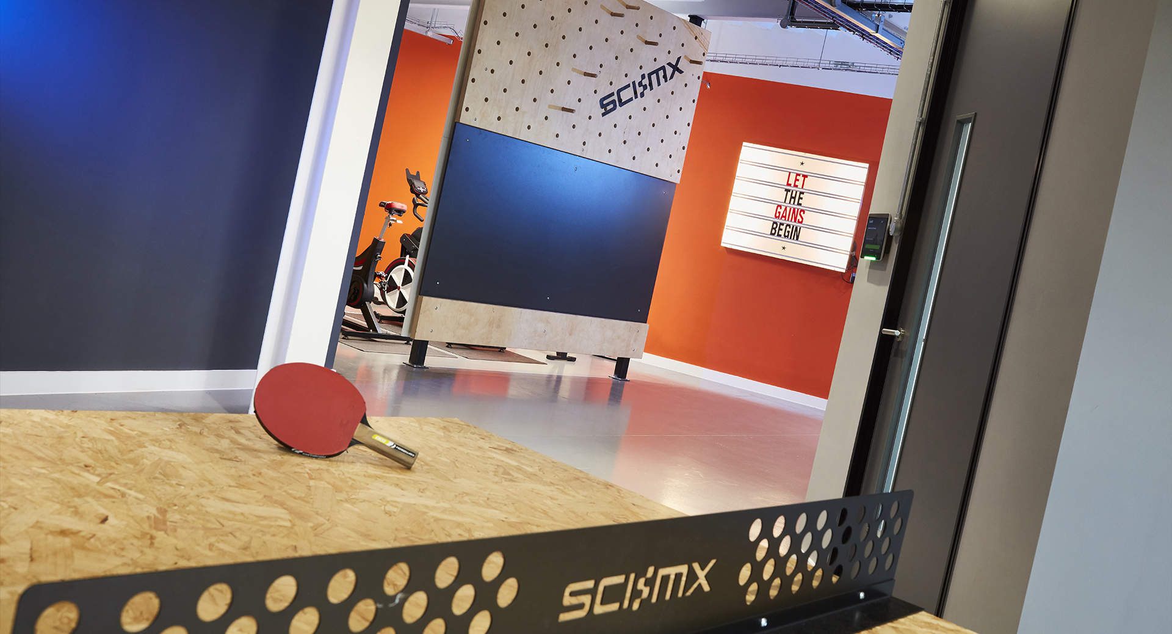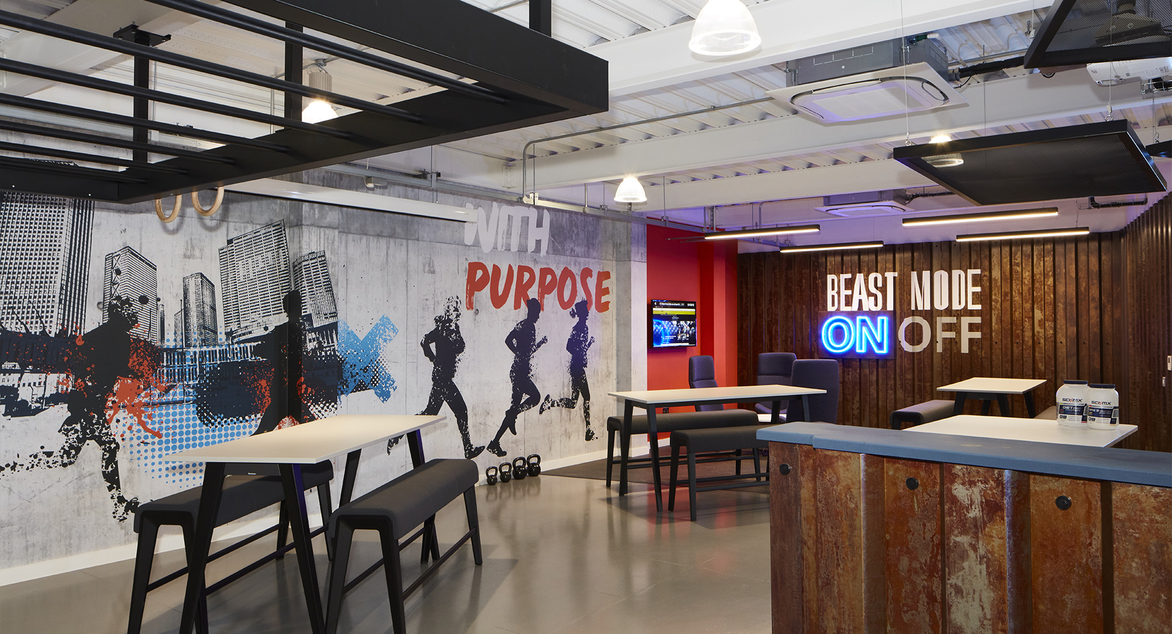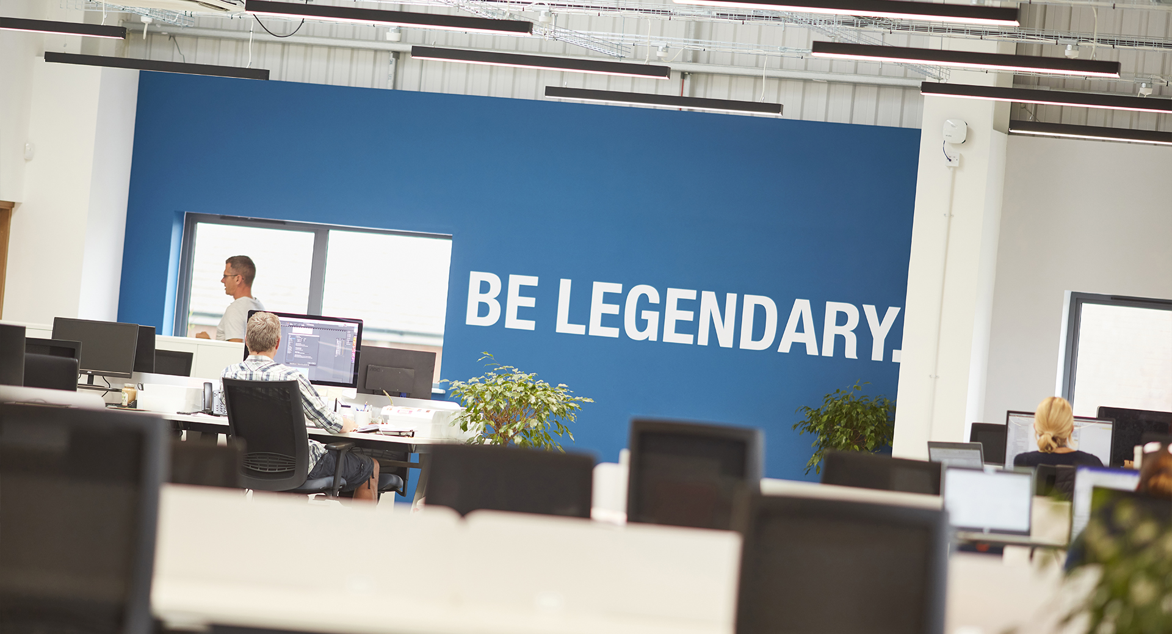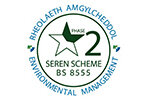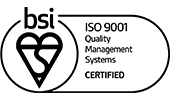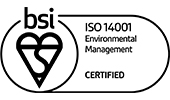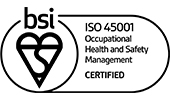SCI-MX
The details
Duration
12 Weeks
Value
£545K
Area
10,000 sqft
The Brief
The Solution
SCI-MX Nutrition is an active-lifestyle nutrition company with a brand portfolio providing high-protein snacks, drinks and supplements to fuel and support active lifestyles.
After meeting the client, we started the design process and spent several months ensuring that the look and feel of the project fully reflected the SCI-MX Nutrition business. Working with the contract managers at Edge PS, we began the detailed design for the space as well as being awarded the office fit-out and furniture contract.
We emerged with a gritty, graphics-led, urban-gym inspired design where collaboration, interaction, agile working and ‘team energy’ were key. Branding and graphics were also hugely important in bringing an energetic and edgy feel to the workplace. Finishes are raw in places, including painted concrete floors, exposed blockwork walls, a graphic brand package, and exposed services and open ceilings.
Polyflor’s ‘Simply’ range of loose-lay vinyl floor tiles were used in the social and breakout areas, while Interface carpets provided an industrial, concrete-effect backdrop to the space.

