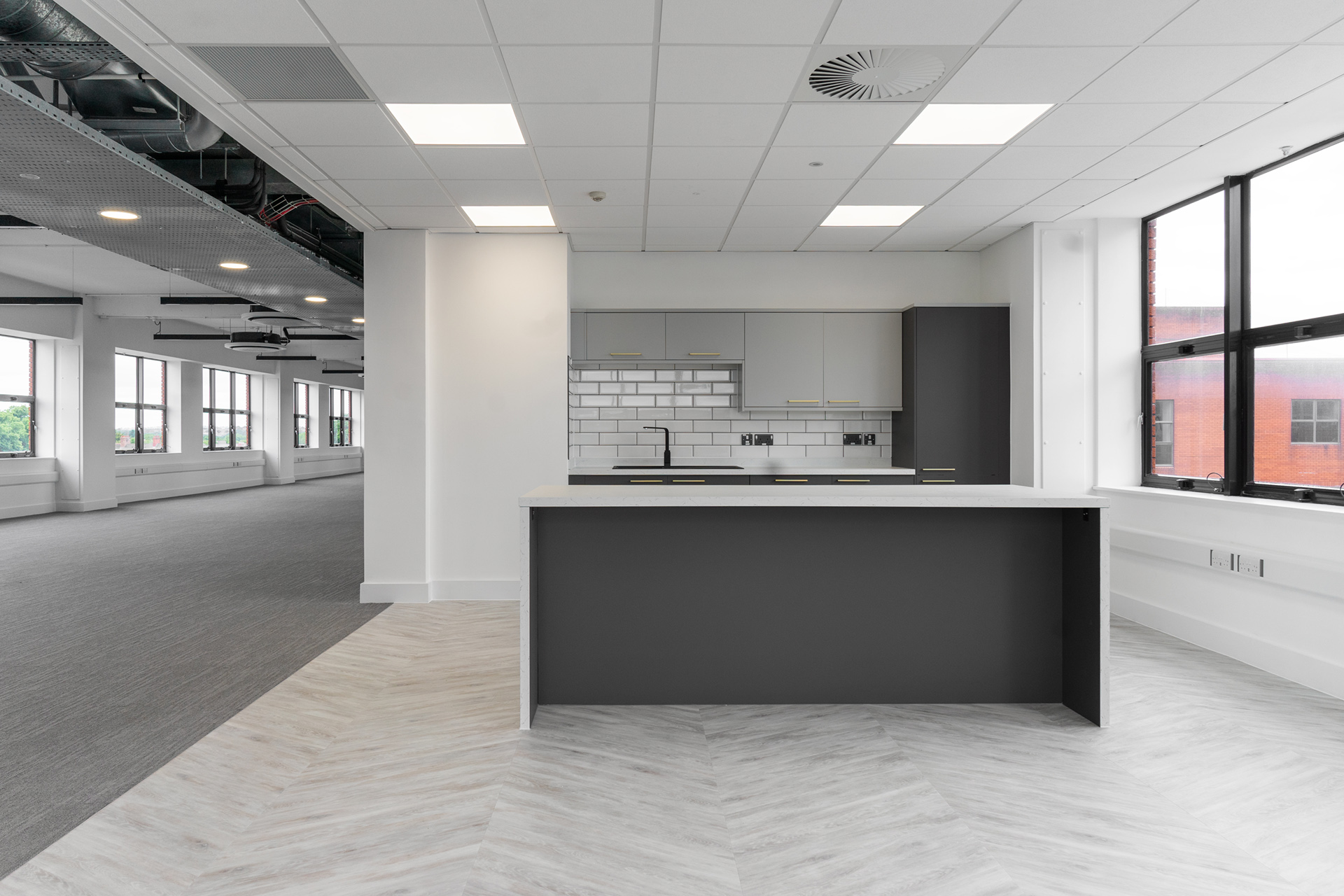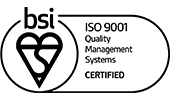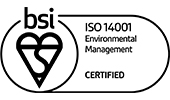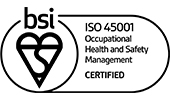Longcross, Cardiff
The details
Duration
16 months
Value
£1.6m
Area
29,000 sqft
The Brief
The Solution
The initial brief – which we secured through a competitive tender process – required us to provide design solutions for the existing Reception, 3rd and 4th floors as well as create a new co-working space and WC/Shower areas.
The scheme was evolved from early concept stage through to detailed design by engaging with the client team and end users closely to better understand and respond to their needs and expectations.
The reception and adjoining co-working space provide a professional, hotel-inspired solution mixing dark and light timber finishes with delicate and architectural lighting all against a harder exposed slab ceiling.
Detailing was key throughout with a stylish new reception desk, slatted screens, bespoke signage and teapoints all echoing a similar concept and look and feel, whilst designer furniture compliments the finish. New shower and changing facilities with WCs to the 1st floor completes the entrance level refurbishment.
The 3rd and 4th floors and accompanying WC refurbishment were designed as CAT A spaces, ready to be leased. These spaces follow the same mix of industrial and contemporary finishing as the entrance level. Whilst the WCs have also undergone a full refurbishment, upgrading from standard cubicle spaces to self-contained unisex ‘superloos’.
All new floor, wall and ceiling finishes have been included throughout the works as well as new mechanical and electrical installations. The building’s energy performance has been significantly enhanced through the installation of new PIR motion sensor activated Led lighting, removal of gas fired systems (to enable scope for transition to renewable energy) wherever feasible and the subsequent installation of a new energy efficient VRF air conditioning system. Improved mechanical ventilation has also been installed to the new co-working space and vacant office suites, to improve the air quality for the occupants and visitors.
To finish the scheme a collection of outdoor furniture, signage and landscaping works were instructed, further enhancing the building.
The challenges we faced during the project involved working in a multiple tenanted space and dealing with a larger building fire-stopping issue across the floor plates. Additionally, all works were completed during the Covid outbreak.


















