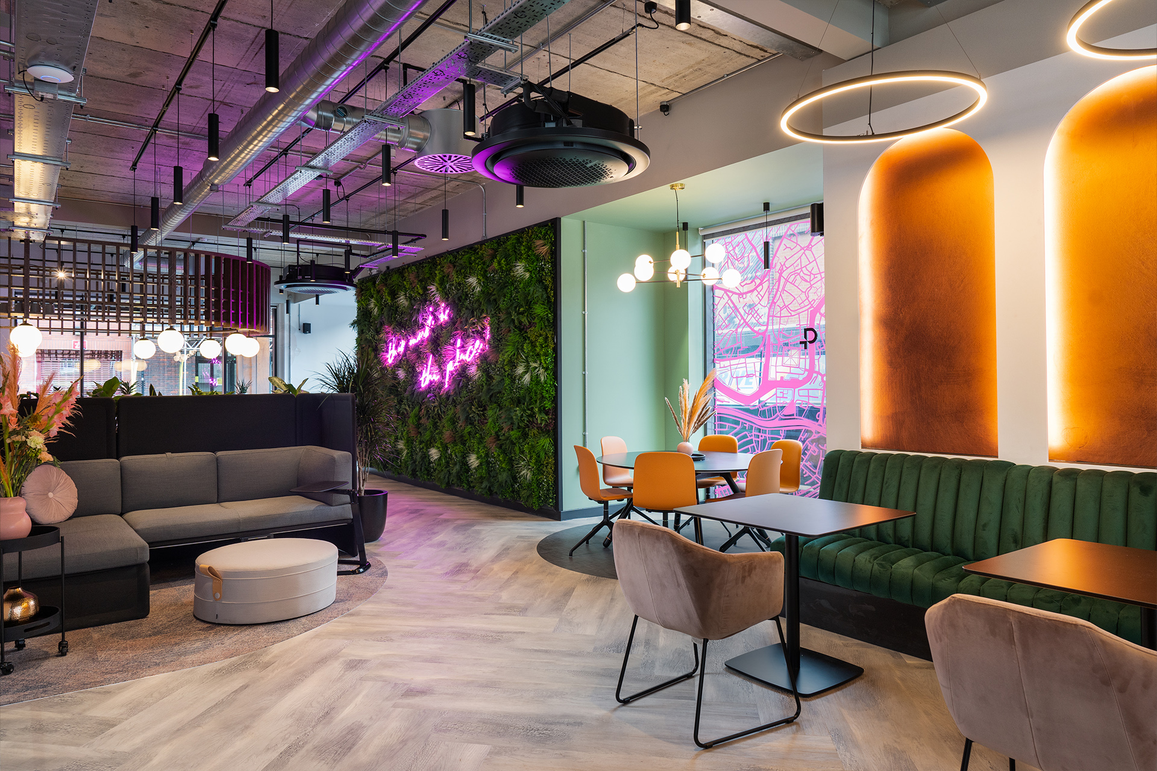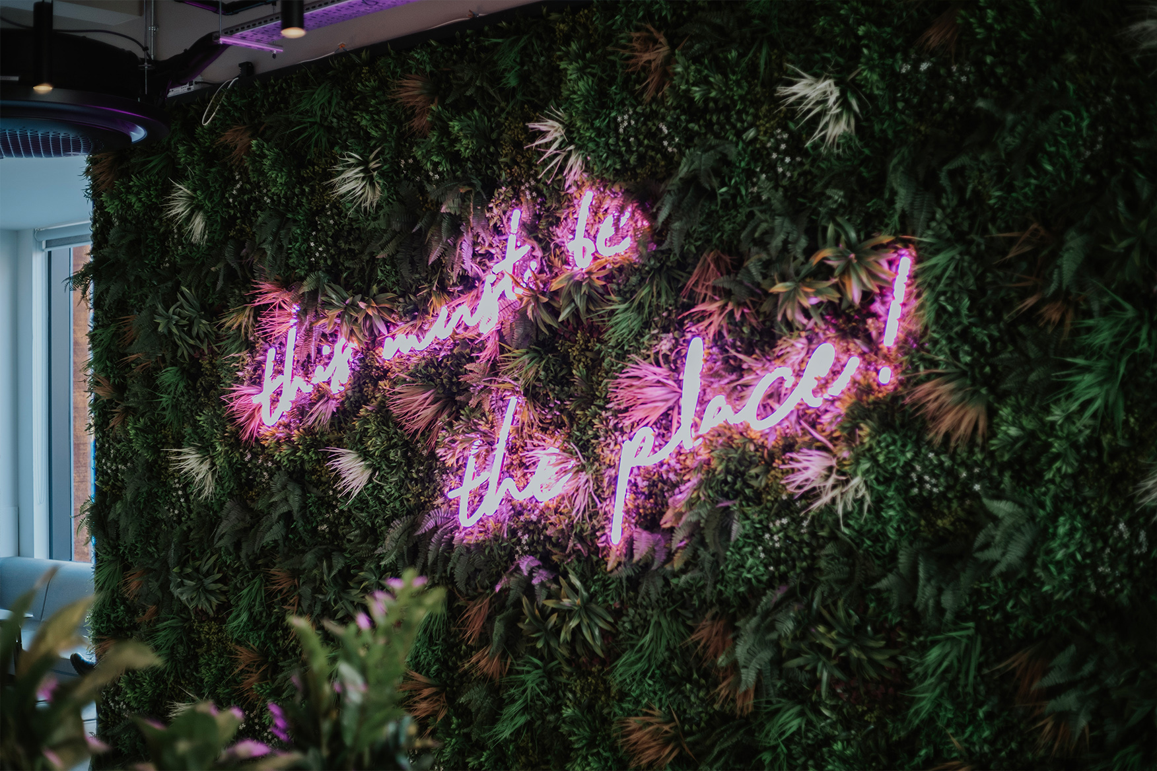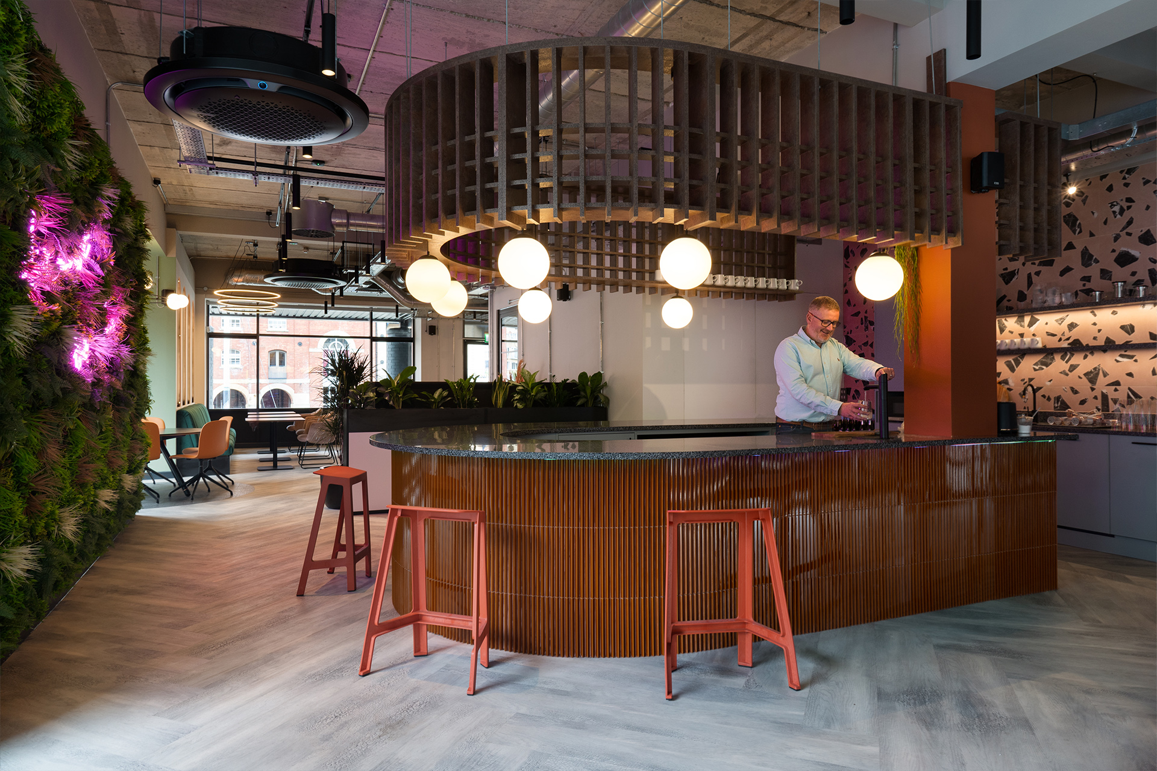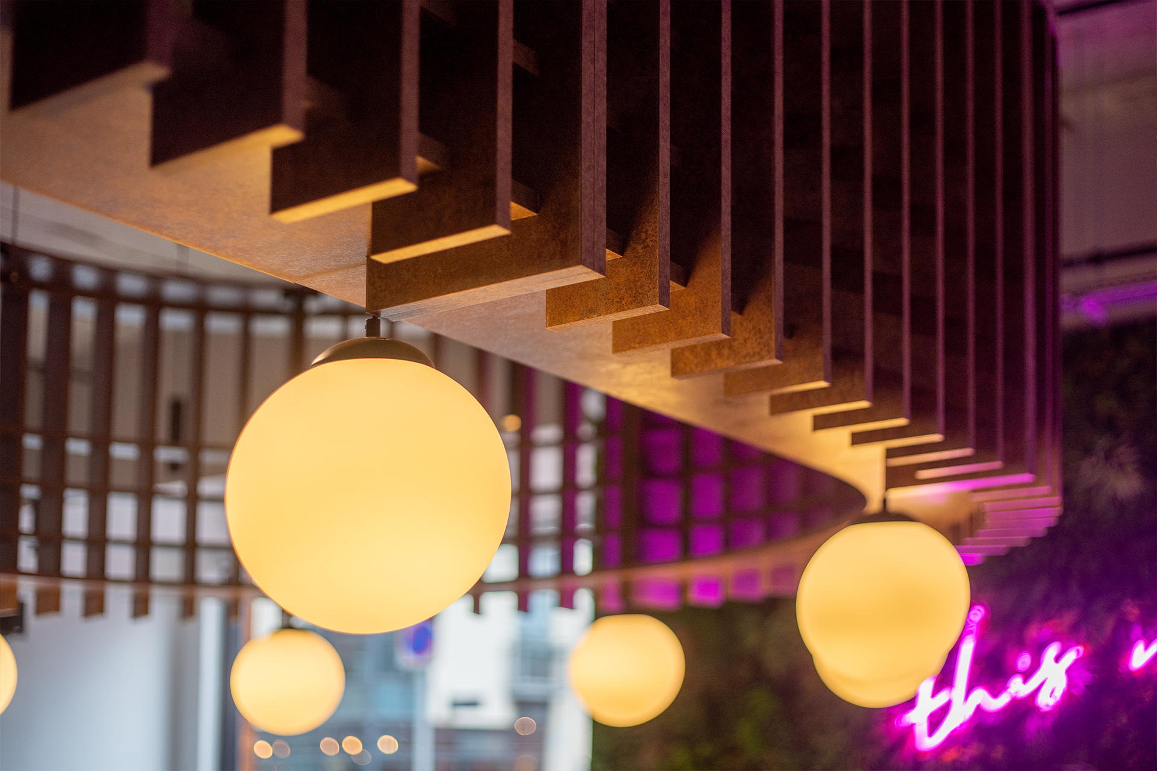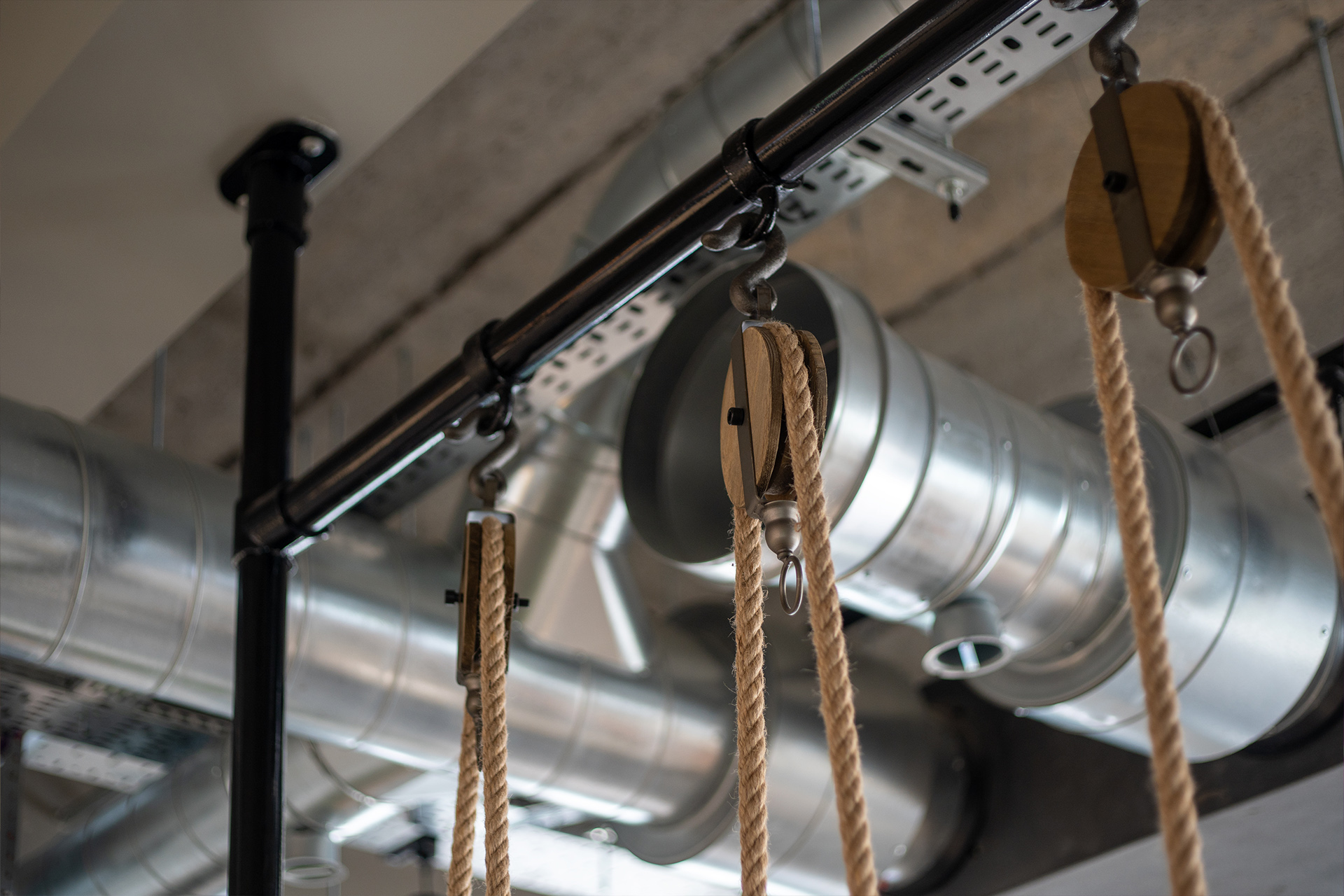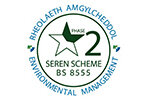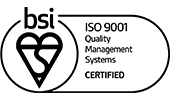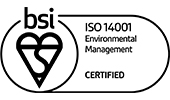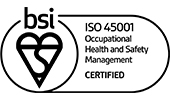Dock House, Bristol
The details
Duration
32 weeks
Value
£2m
Area
11,640 sqft
The Brief
The Solution
We were appointed by Developer V7 to complete both the Category A fit out of three-floored Dock House in Bristol’s Welsh Back, as well as the CAT B refurbishment of the ground floor, which would become our brand-new Bristol base.
Bristol-based architectural firm AWW was responsible for the creative concept of the building regeneration which drove the CAT A fit out. These works included a full internal strip out of the previous tenants fit out, as well as the air conditioning, lighting and data services. Demolition of the front elevation to extend the footprint of the ground floor was also required.
We then set about creating a new central core consisting of entrance lobby, stairwell and WC’s to each floor, as well as a new shower block and cycle store in the basement. New M&E has been installed throughout the building including Samsung air conditioning units and curtain walling to the front elevation and North.
To transform the tired facade of the building, Corten steel cladding complete with steel portal frame entrance feature was applied, complete with LED lighting which also extends to the new signage, walkways and public highways. The exposed concrete slabs have been repaired, beams encased fire stopping applied. And the once dull roadside exterior has been carefully landscaped, featuring Corten steel raised planters and paving.
Overall, the CAT A fit out has increased the EPC performance of the building.
As for the CAT B refurbishment of our new home on the ground floor the design aesthetic for the space revolves around the historical context of the area, namely the docks, harbour, boating and materials usually found within these environments.
Archways are a key feature of the space, mimicking the architecture of the area along Welshback. These are then enhanced with materials such as rust, burnt timber, rope and metalwork, tying the design back to the docks in which they stand.
The space itself transitions elegantly from a more professional meeting zone over to the more social teapoint where people can collaborate and meet in a comfortable and informal environment.
The focal points of the workspace are the boardroom, which is accessed through a hidden, slatted door and the teapoint bar which resembles a boat like shape with a rusted cage structure above, aptly named the Portcullis.
The space is an exemplar of what we at Paramount do. A contemporary working environment which reflects modern hybrid working styles, enabling people to work effortlessly and enjoyably, share, meet and socialise. Inspiration also came from ‘neighbourhoods’ with the aim of creating a community amongst teams, industry colleagues and the Bristol business community. Read more on this here.
It is our very own place where we all want to be.
