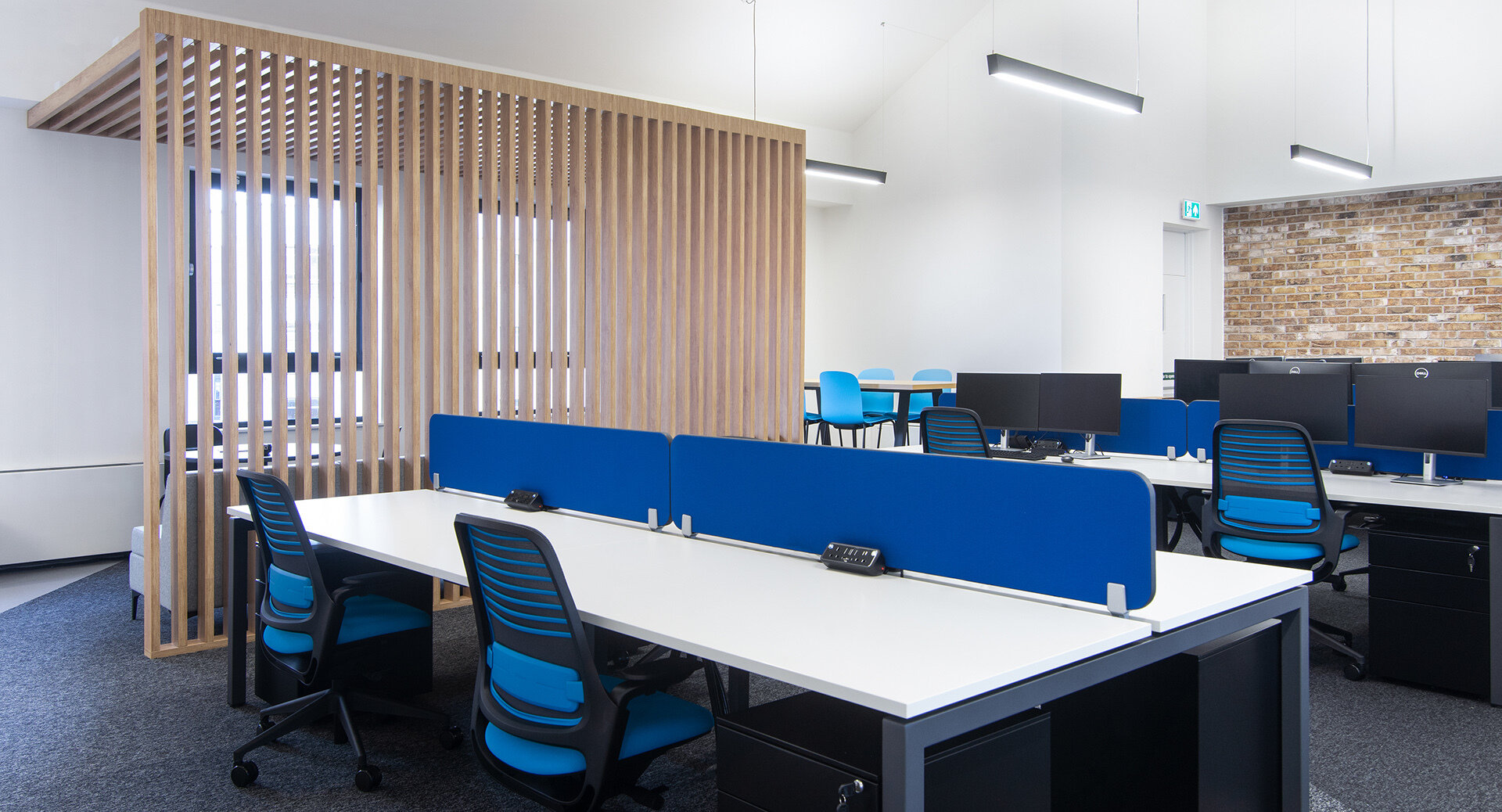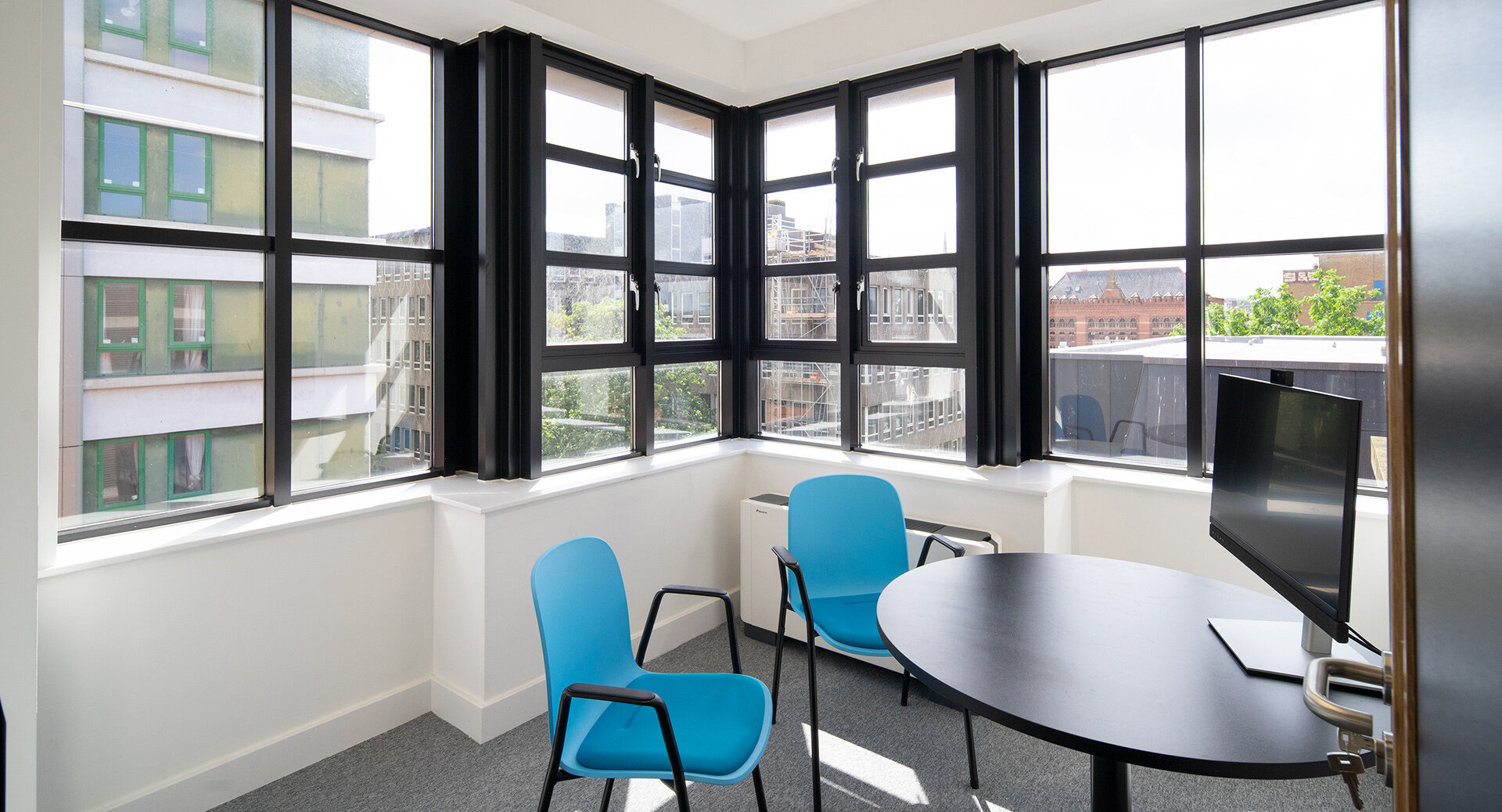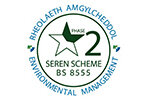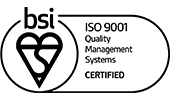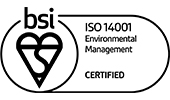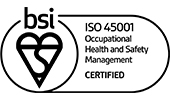Nordic Semiconductor
The details
Duration
11 Weeks
Area
2,800 sqft
The Brief
The Solution
Occupying a prominent location on Queen Charlotte Street in Bristol, Hanover House had recently undergone a complete transformation and was now home to Norwegian technology company Nordic Semiconductor – a fabless semiconductor company specialising in wireless communication technology that powers the Internet of Things (IoT).
Working directly with the client, we were tasked with the design, CAT B fit out and furniture supply for the 5th Floor.
Our team took a blank canvas and introduced a welcome area, quiet rooms for individual focus, a boardroom, large open plan workspace and collaborative areas with soft seating and moveable write-on-boards. A combination of traditional and agile furniture has been carefully selected to support a range of working styles to suit individual needs.
The high ceilings and feature brick wall were key features when designing the space, and this is complimented by a bespoke timber slatted ceiling and wall structure which subtly separates the open plan working environment from the breakout space, so teams can relax and socialise together.
The glass front of the large meeting room has a Crittall-style finish, which adds an industrial and timeless look to the new workspace.
The flooring has been laid in angular patterns to also reflect the company’s geometric logo.



